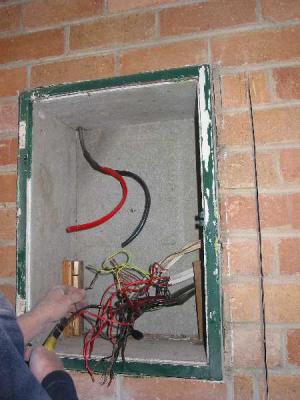
old meter box wiring |
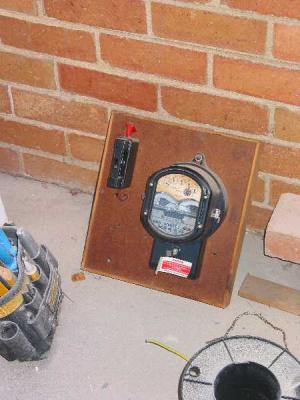
old meter |
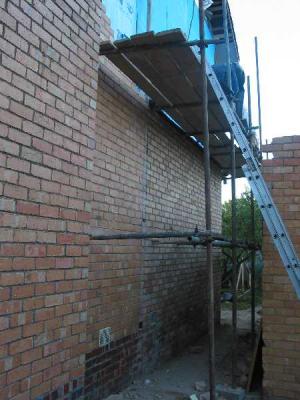
brick wall on west side |
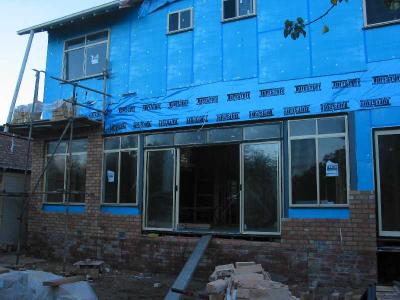
long way to go |
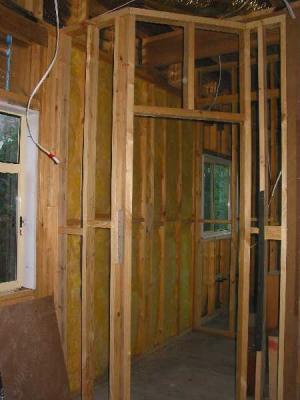
kitchen pantry gets insulated |
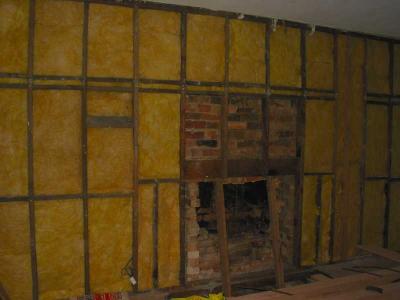
old west wall gets insulated |
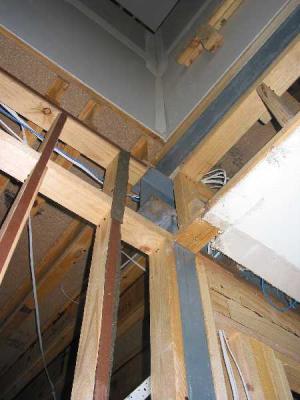
steel meets timber in the stairwell |
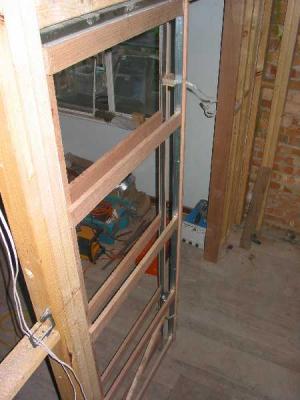
a cavity for a cavity slider |
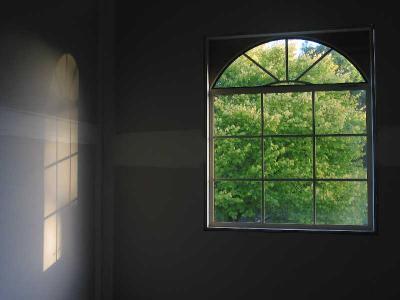
light and shadow |
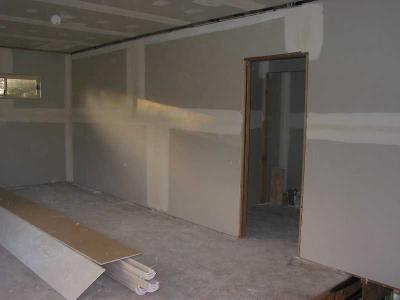
walls nearly complete upstairs |
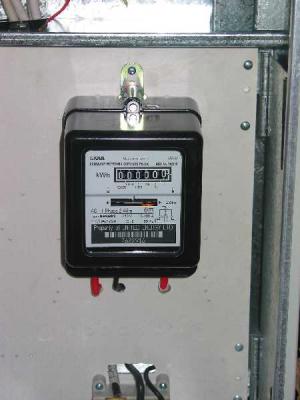
new meter - zero on the clock |
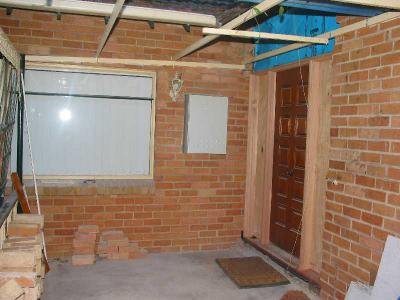
new meterbox and mock up front door |

NW corner - no chimney |
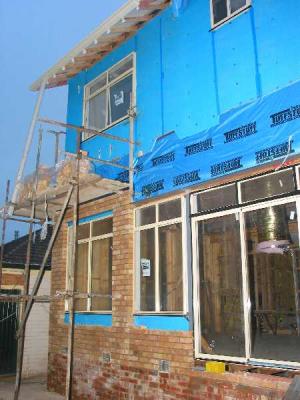
SW corner detail |

through the front door |
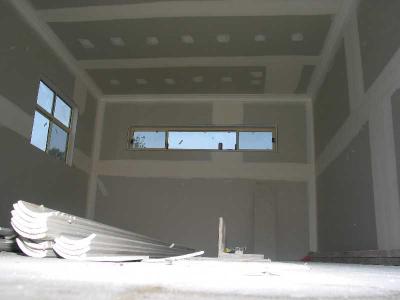
ready for cornice |
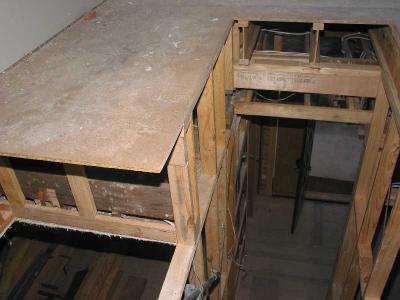
the stairwell |
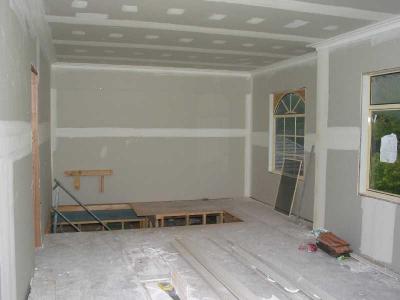
towards the stairwell |
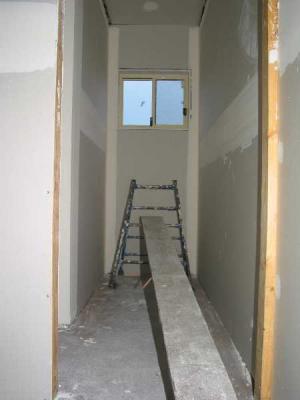
upstairs toilet space |
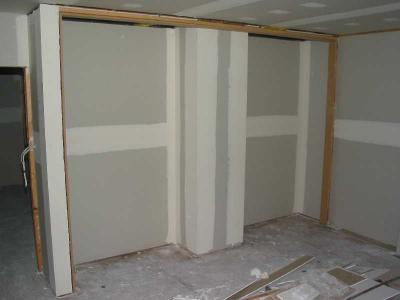
master built in robes and cooling duct |

2nd bedroom robes |
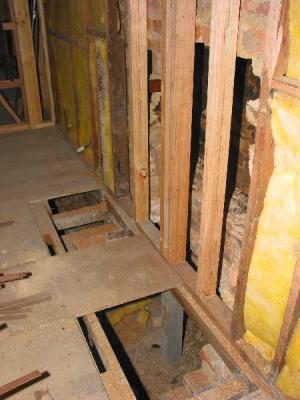
fireplace - new stump and hole in the floor |
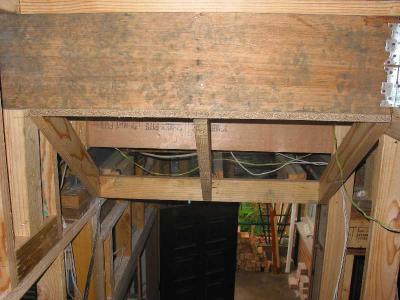
1st floor overhang detail in stairwell |
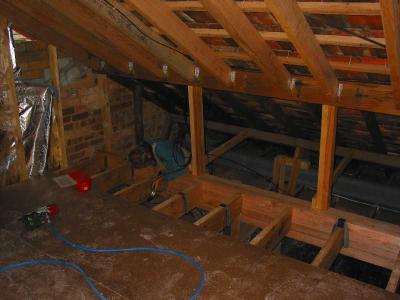
under roof storage gets a floor |
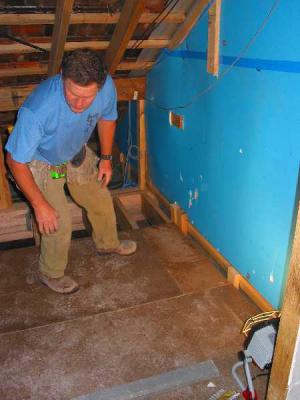
lots of room to store more stuff |

master bedroom cornice detail |
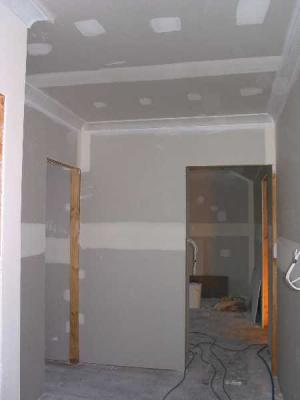
upstairs hall from 2nd bedroom to master |
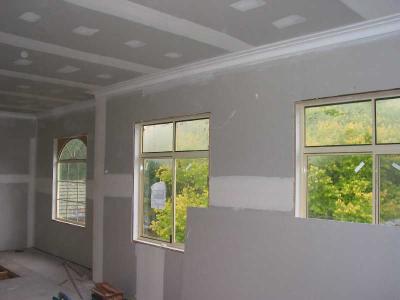
gallery cornice |
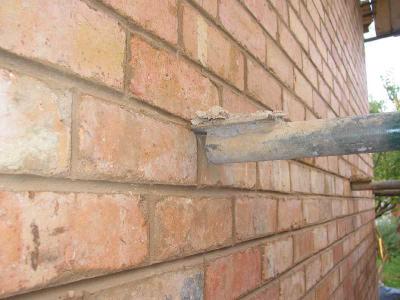
bricks and scaffold |
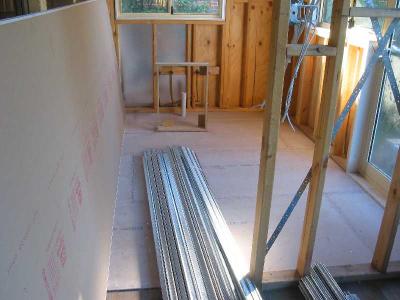
laundry floor and downstairs ceiling material |
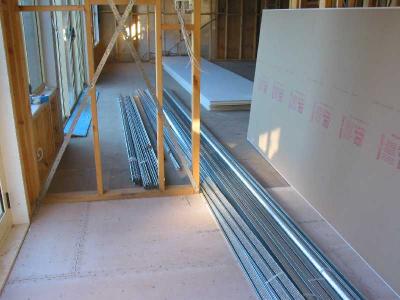
laundry through to family room |
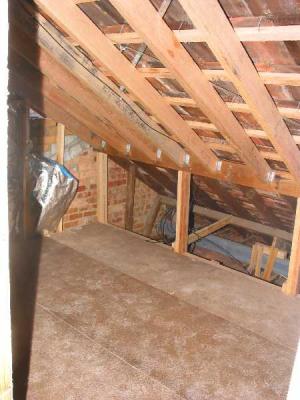
roof storage complete |
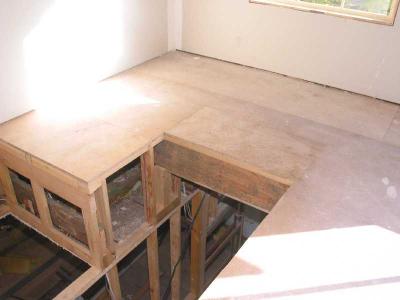
ready for stairs |
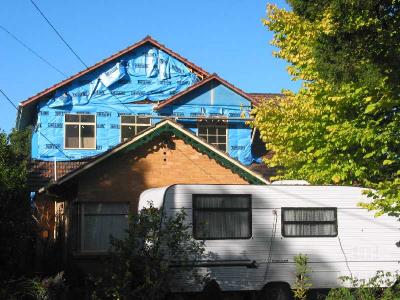
ready for outer skin |

ready for bricks |
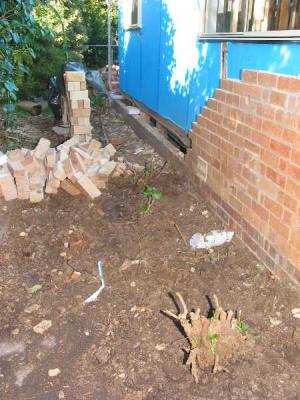
unkillable |
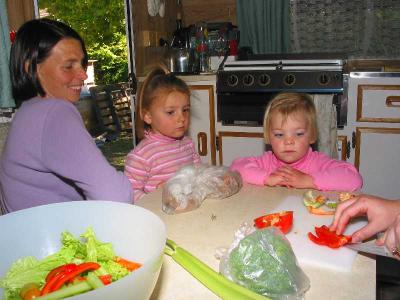
in the kitchen (caravan) with friends - life goes on |
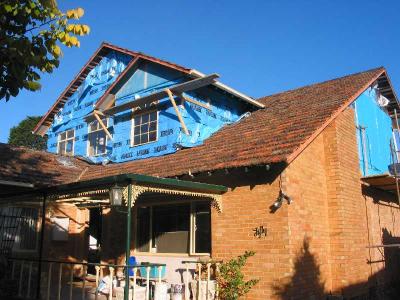
blue board going up |

where the fireplace was once |
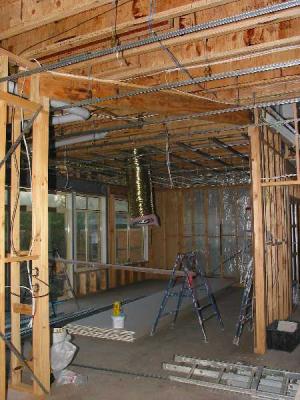
ceiling supports are installed |
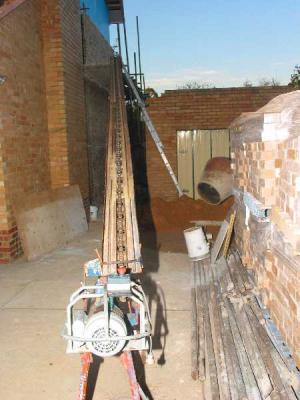
brick lifter |
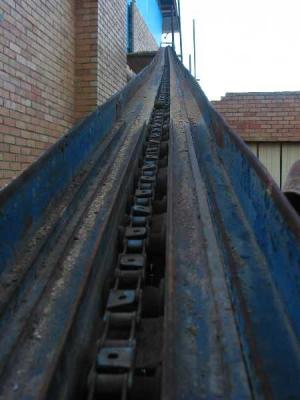
going - up |
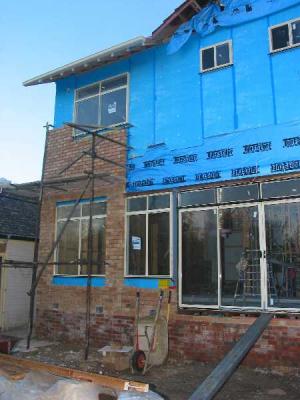
and up... |
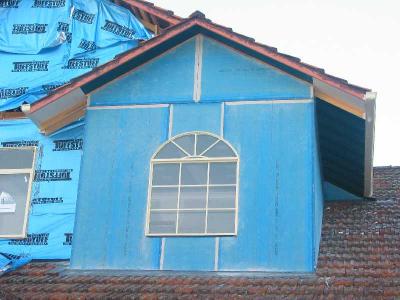
ready for render |
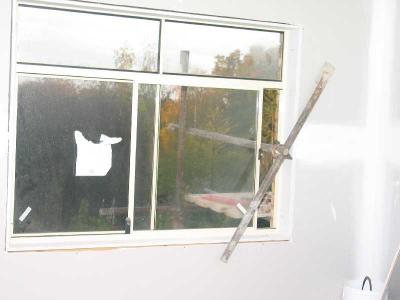
bracing the scaffold through a window |
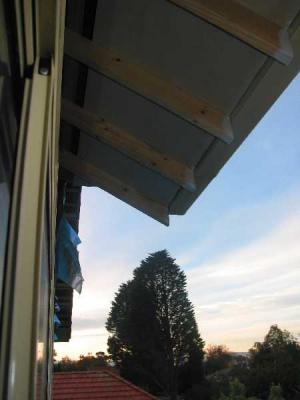
upstairs view |
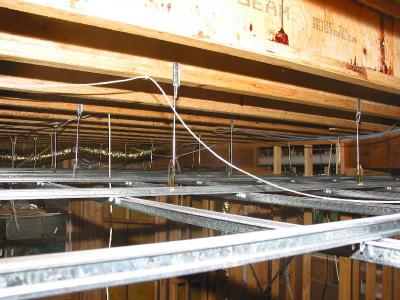
downstairs ceiling ready for plaster |
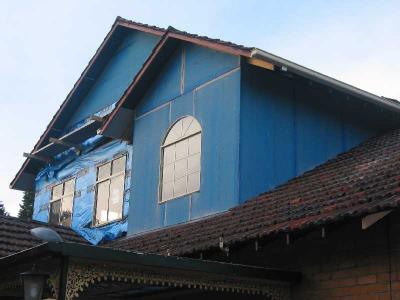
more blue board |
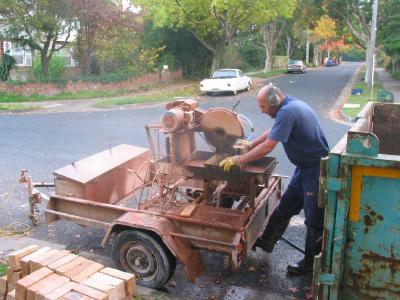
brick facings being cut |
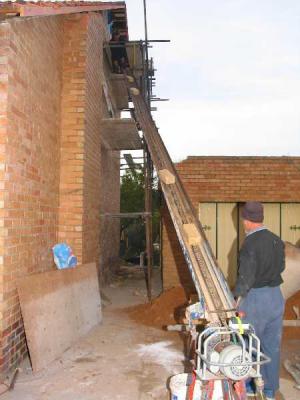
easier than carrying them |
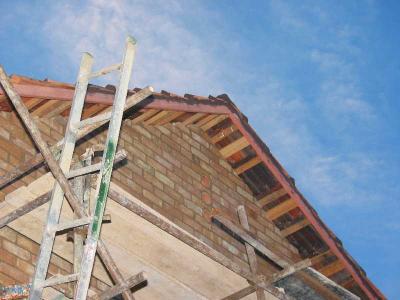
west side completed |
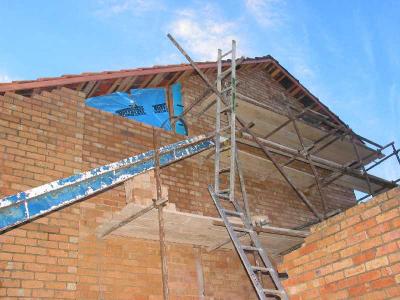
except for this little bit |
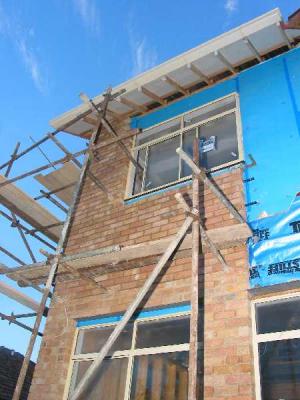
comming round the mountain |
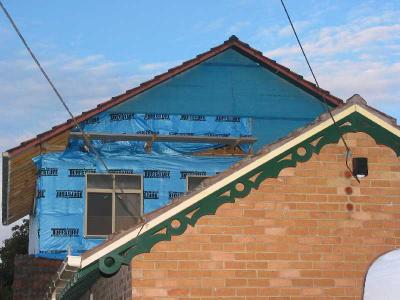
hurry up with that blueboard |
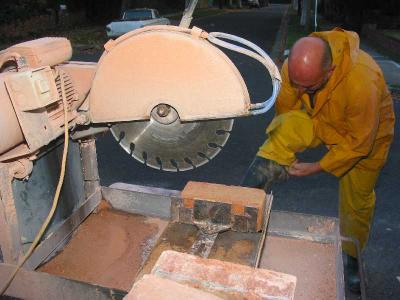
another day at the office |
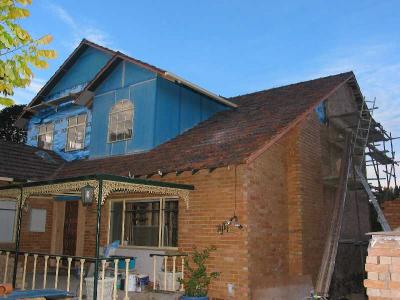
coming along |
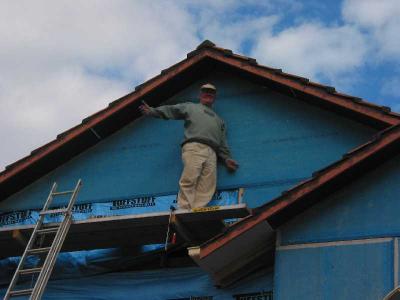
meet henk |
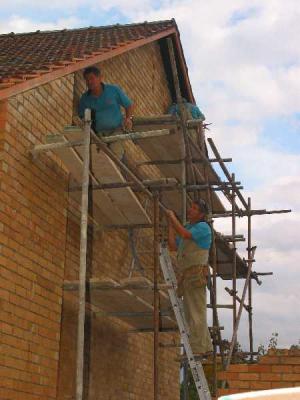
men at work |
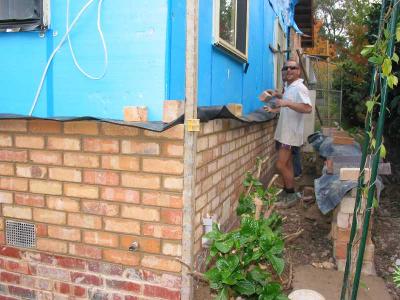
keeping the rain off |
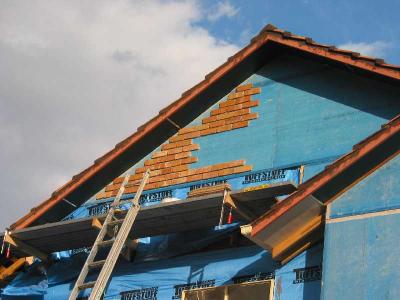
brick facings glued to the wall |
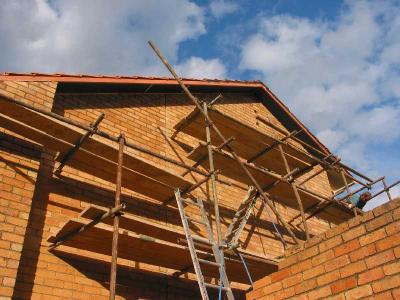
eaves up - need to do some painting |
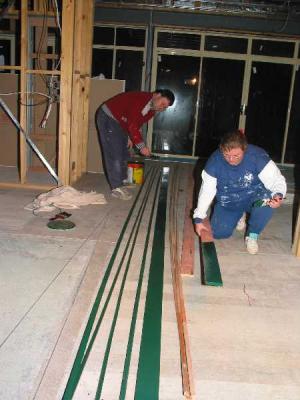
pre-painting the bird boards |
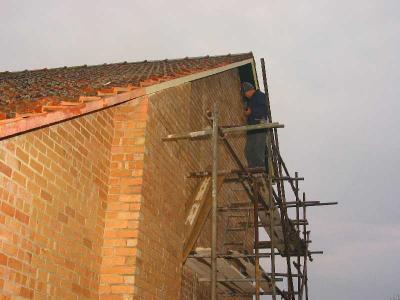
some paint |
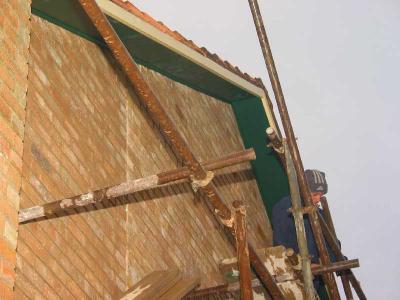
painted detail |
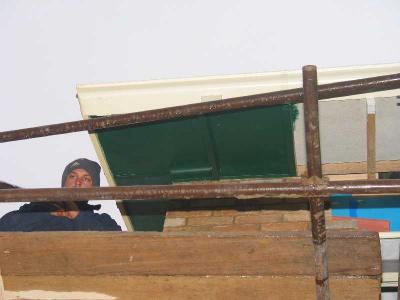
as far as we got |
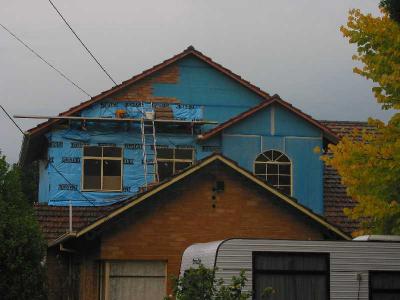
wet weather comming |
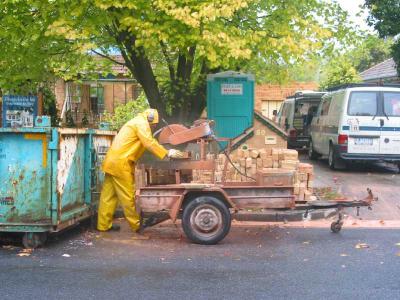
more brick facings needed |
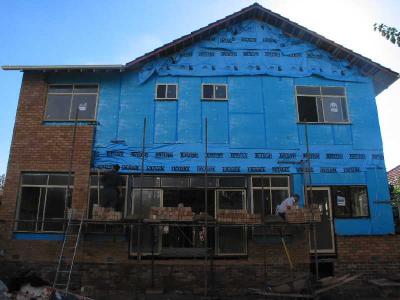
scaffold on the move |
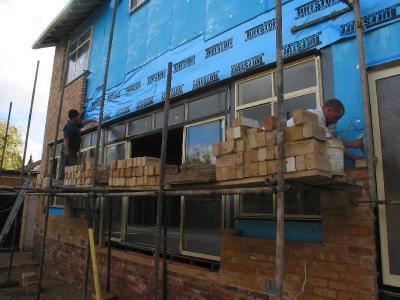
ready to progress |
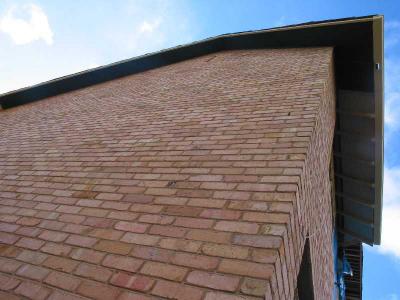
west wall completed |
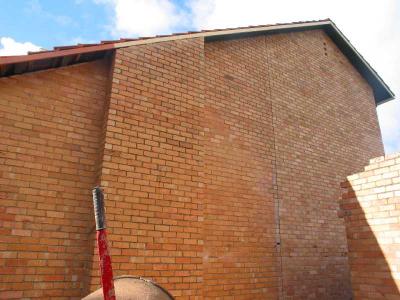
west wall again |
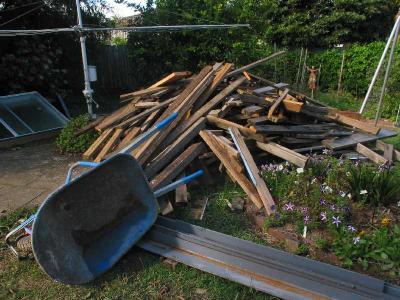
andrew's recycling centre |
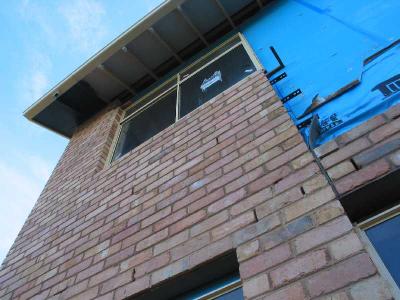
looking like a house |
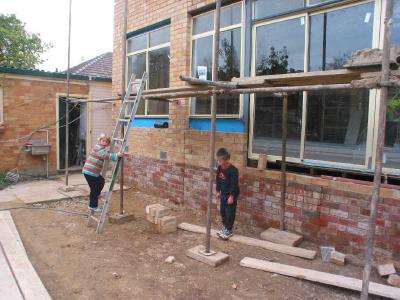
max and madeline investigate |
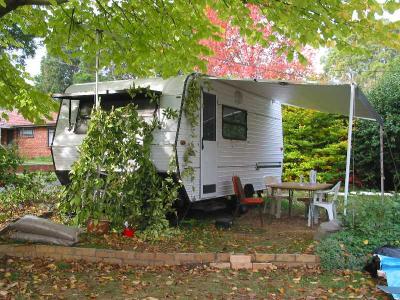
looks like it has been there for years |
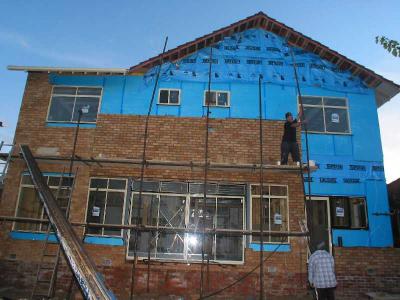
making progress |
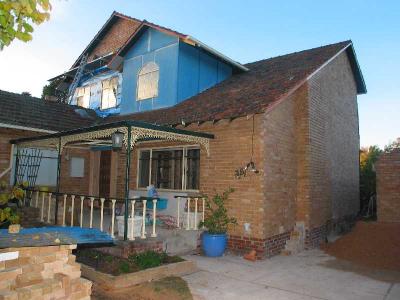
brick facings hide the blue walls |
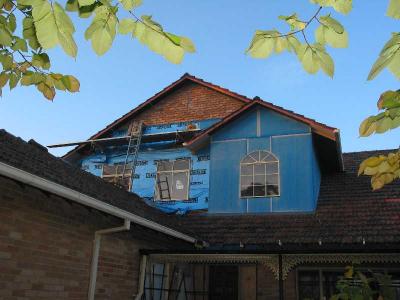
front detail |
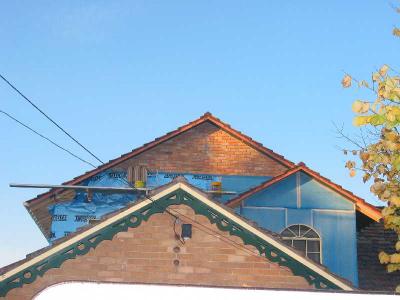
triple peaks |
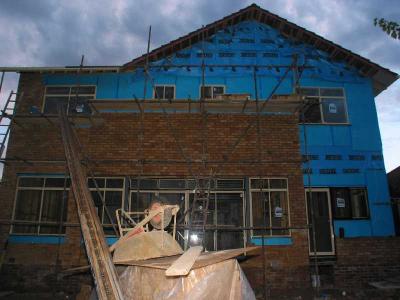
getting there |
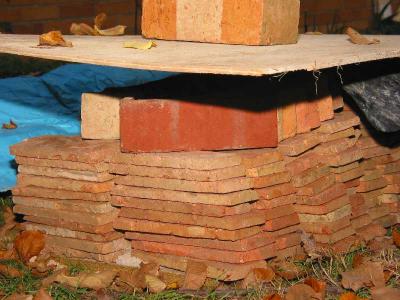
stored brick facings |
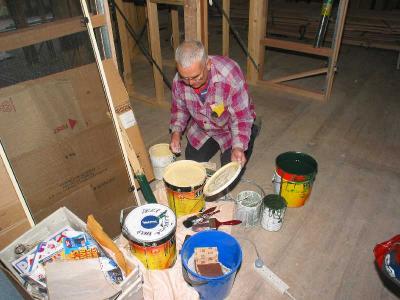
noel helps paint outside |
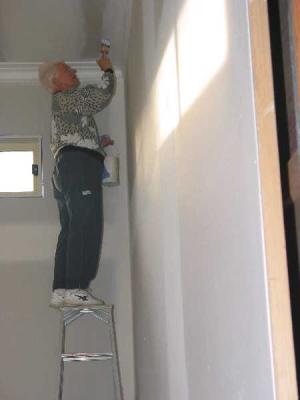
lorraine helps paint upstairs |
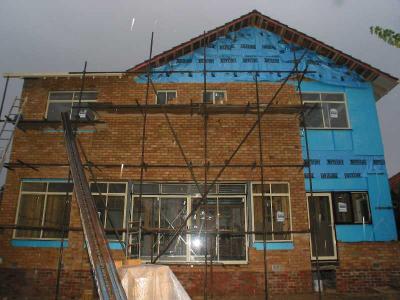
bricks now above bathroom window |
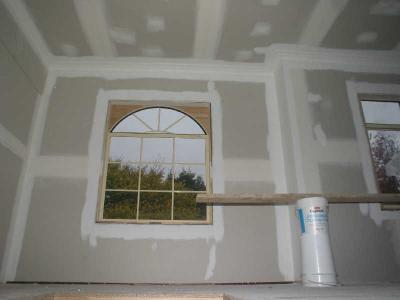
cut in with undercoat |
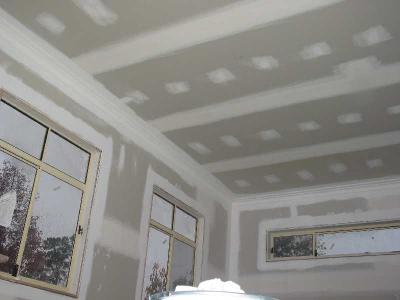
I just love cutting in |
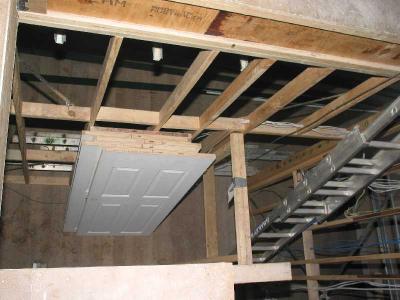
new doors arrive, kept in stairwell |
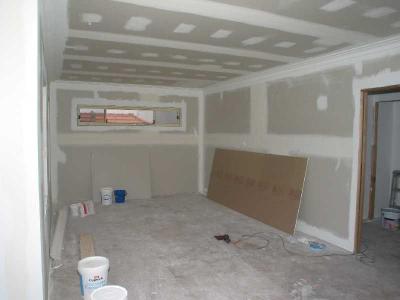
gallery ready for roller action |
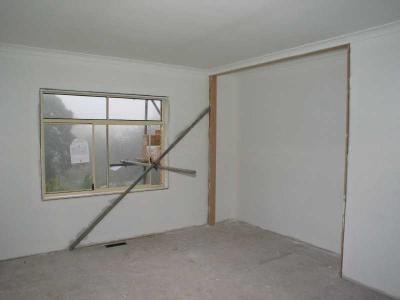
2nd bedroom undercoated, and scaffold brace |
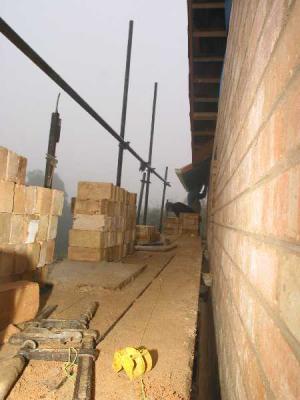
on the scaffold |
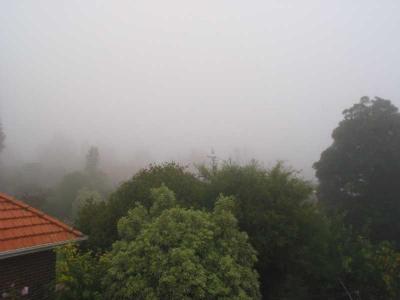
who stole my view? |
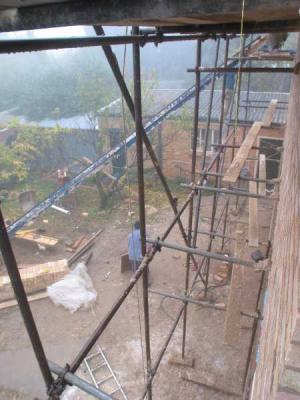
steel, not bamboo |
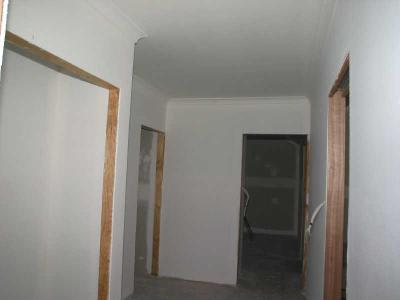
hallway undercoated |
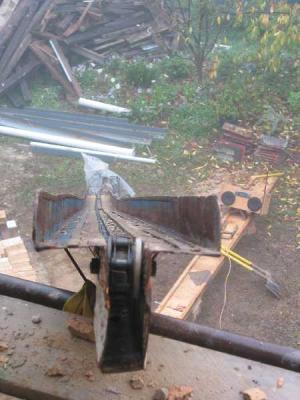
down the brick escalator |
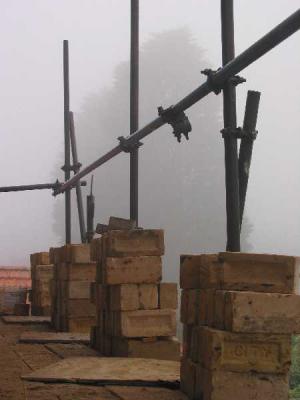
foggy morning |
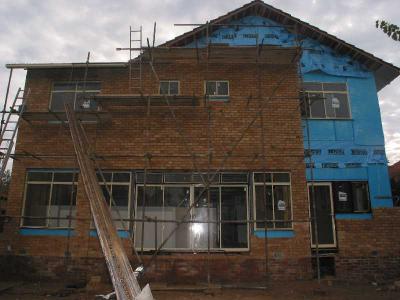
almost at the top |
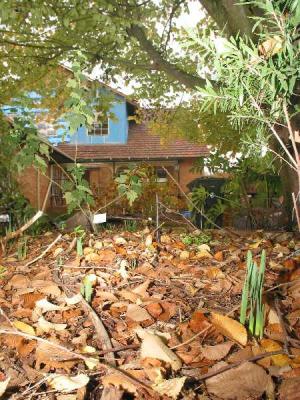
bulbs starting to rise |
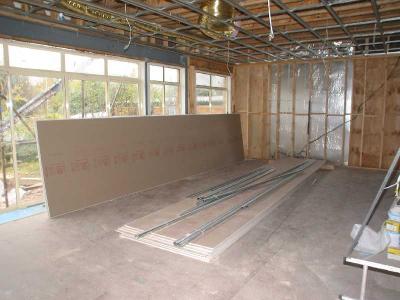
plaster time downstairs |
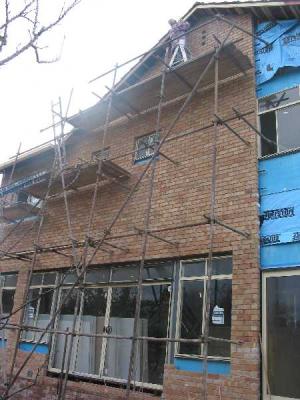
noel on a ladder, on scaffold, painting 9m off the ground |

which one would you choose? |
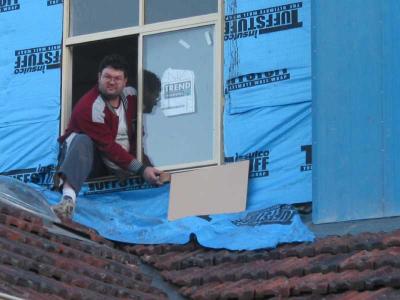
we chose this one |
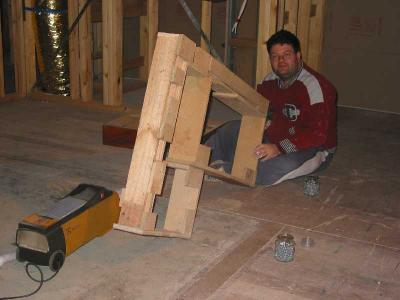
andrew constructs kickboard and laundry cupboard support |
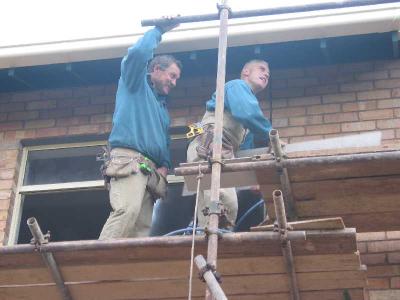
hi-ho hi-ho |
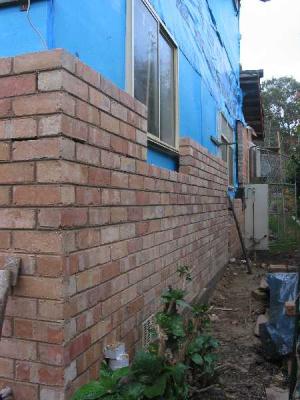
east side |
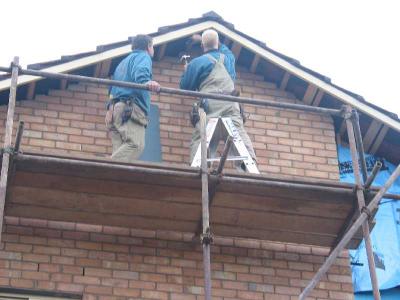
pre-painted eave liners going up |
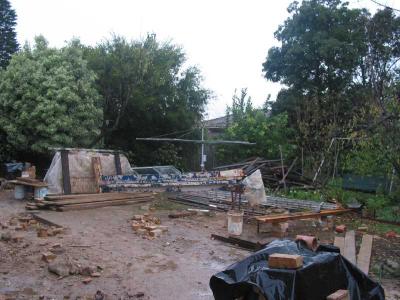
building site |
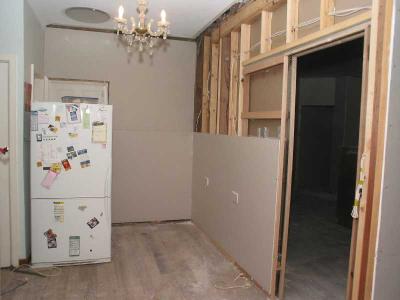
new walls downstairs |

kitchen space forming |
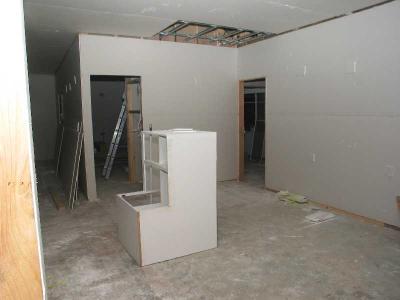
from kitchen pantry doors |
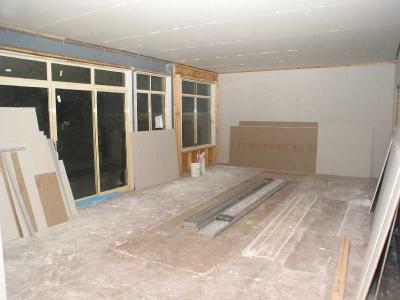
family room |
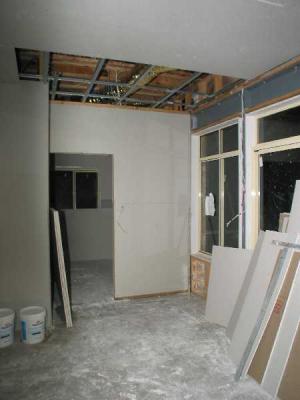
towards the laundry |
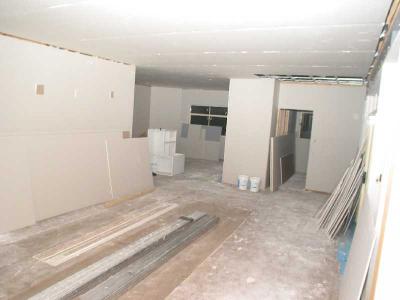
across family room to kitchen |

new timber for flooring kept in dining room |
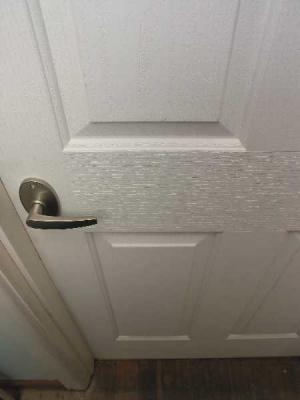
new doors start to be installed |

plaster men |
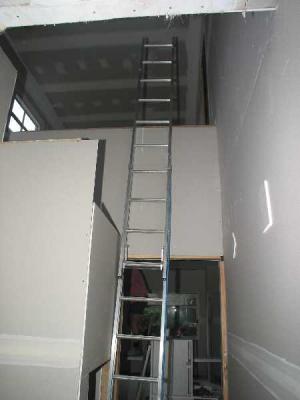
temporary stairs |
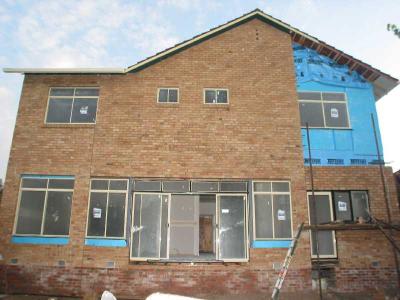
scaffold moved again |

next bit to be bricked |
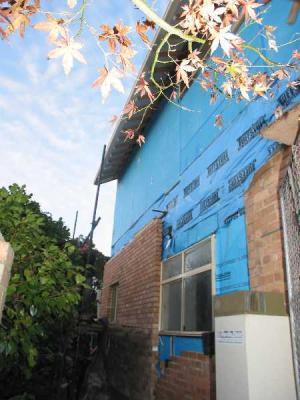
patient east side waits its turn |
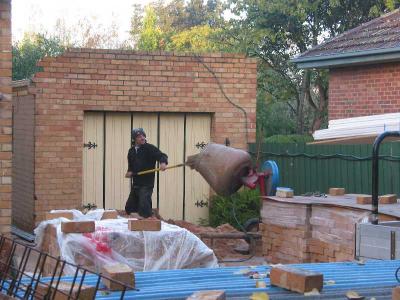
making mortar |
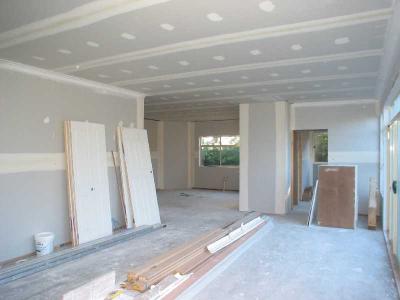
open space |
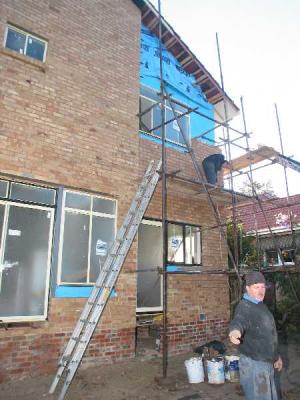
up they go again |
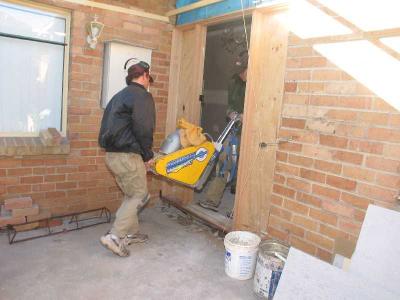
floor sander |
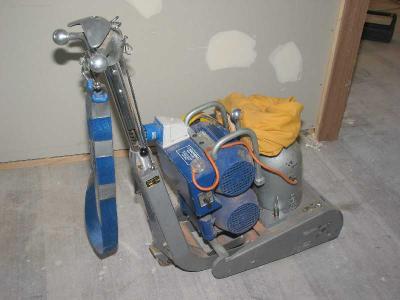
two motors because one just isn't enough (plus a third for dust extraction) |
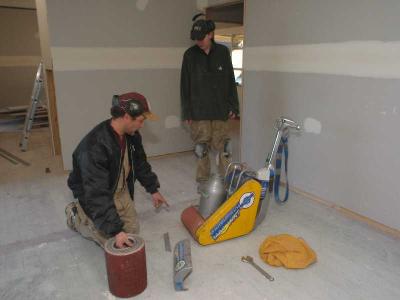
pit stop |
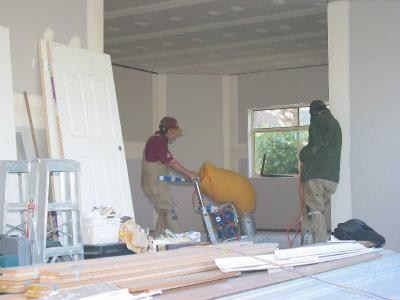
and they're off |
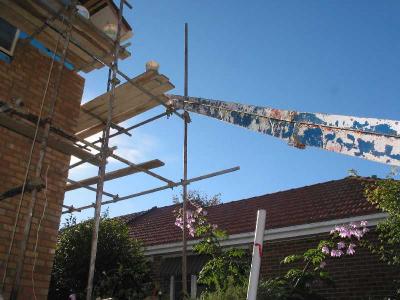
starting on the east corner |
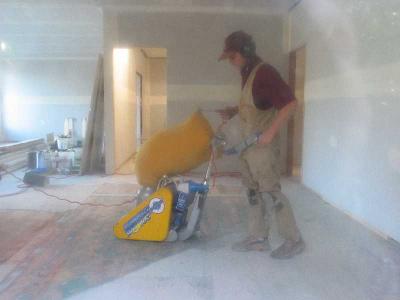
scrub-a-dub-dub |
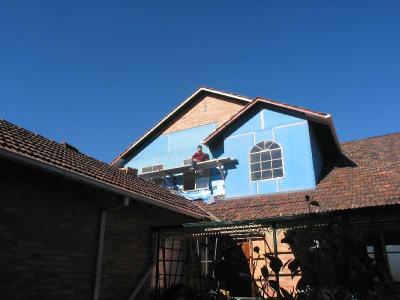
andrew doing some painting |
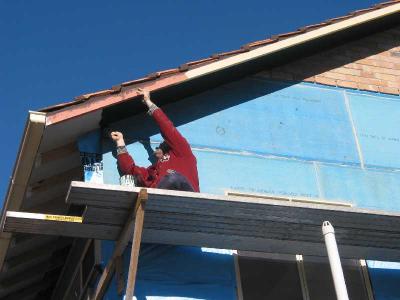
nice in the sun |

old hall ready for new timber |
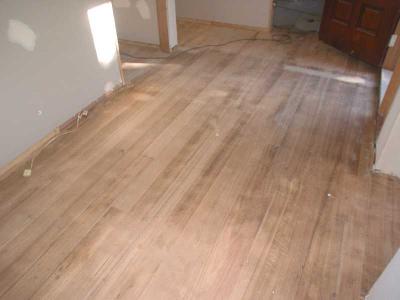
entrance ready for new timber |
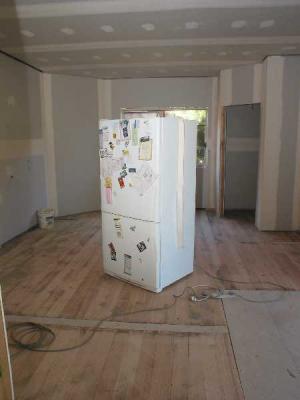
fridge refuses to leave kitchen |
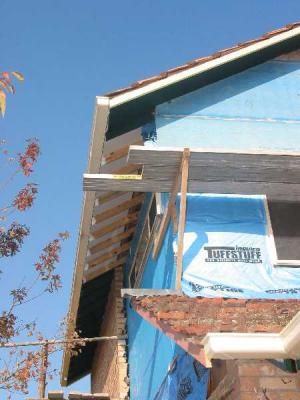
here come the bricks |
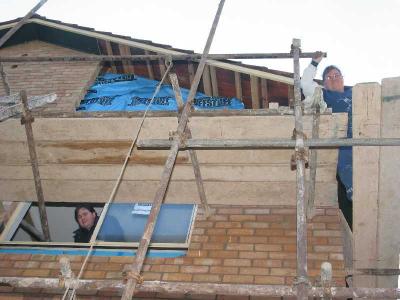
lisa getting up on the scaffold |
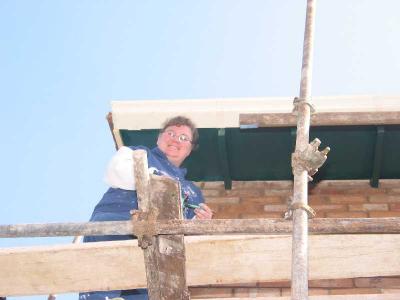
and painting |
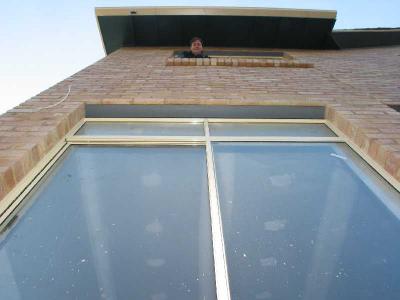
matthew checks out the view |
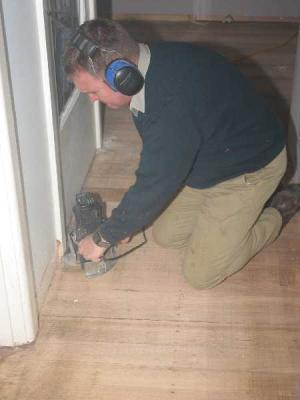
preparing for new floor |
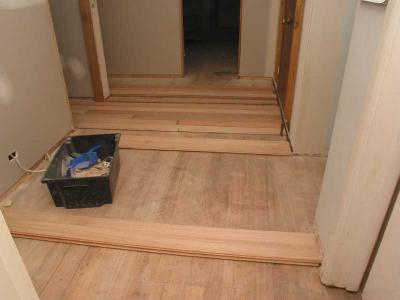
down it goes |
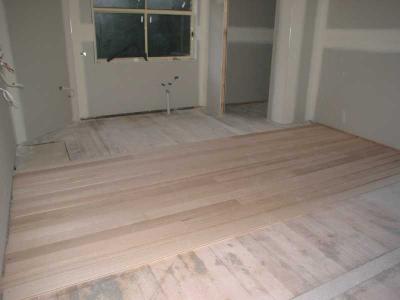
kitchen floor |
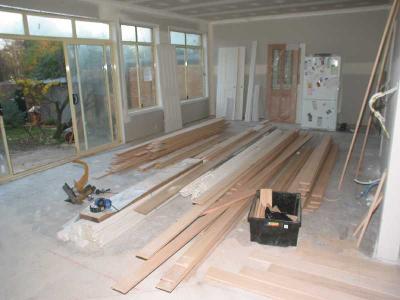
store room |
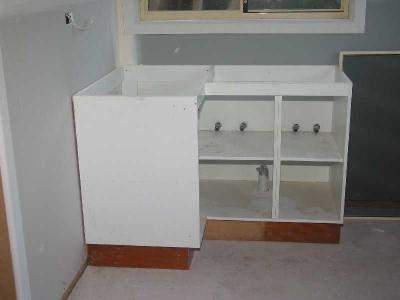
laundry cabinet |
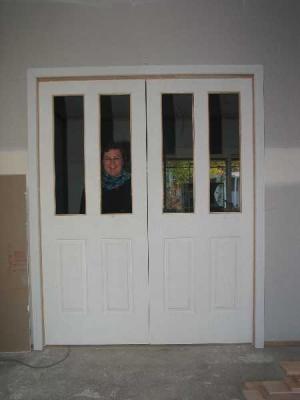
cavity doors from family to dining |
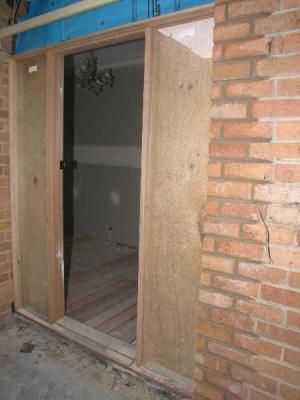
front door glass installed |
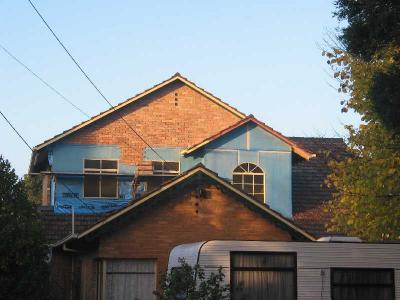
progress on the brick facings |
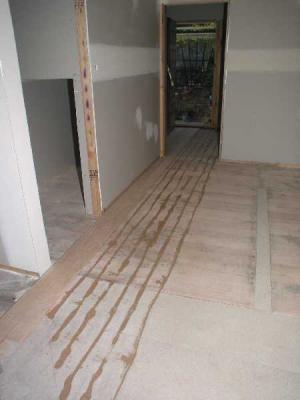
and then up it comes - floor man not happy with the new timber |
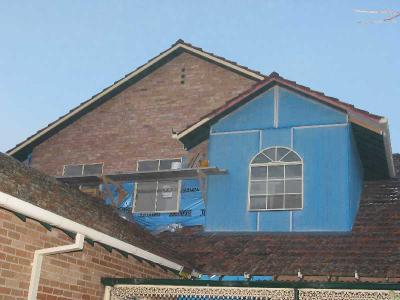
facings almost done |
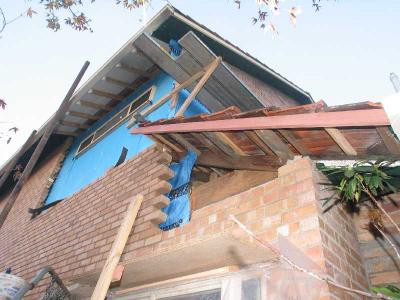
corner tidied up |
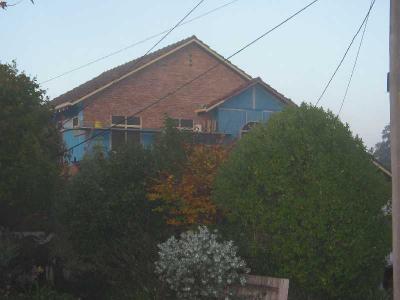
what the neighbours see |
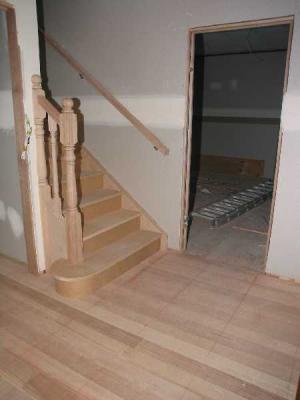
floor and stairs in |
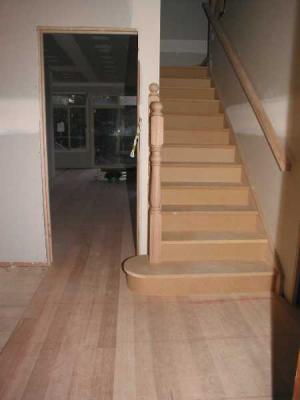
from the front door |
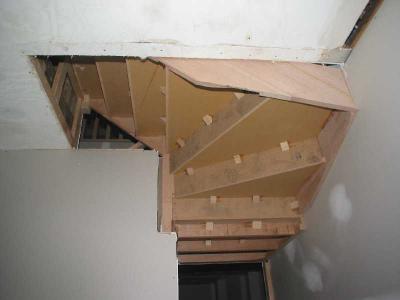
stairs turn the corner |
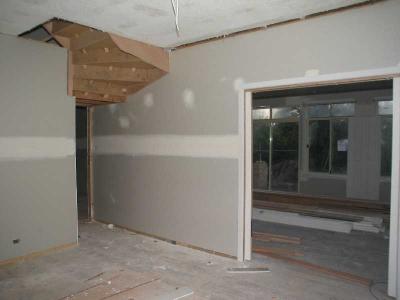
in the dining room |
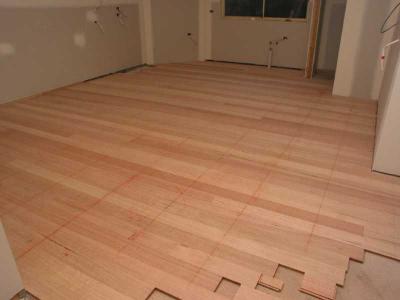
kitchen floor |
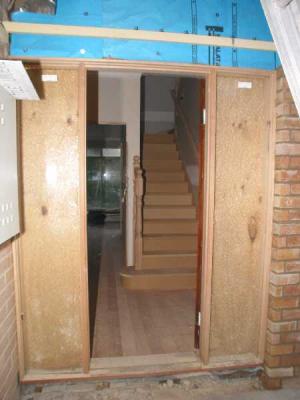
through open front door |
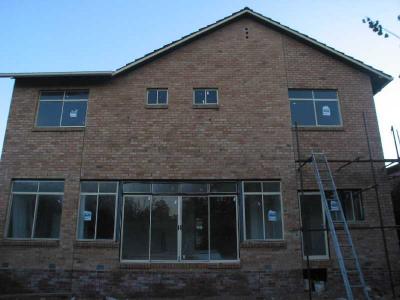
rear bricks done |
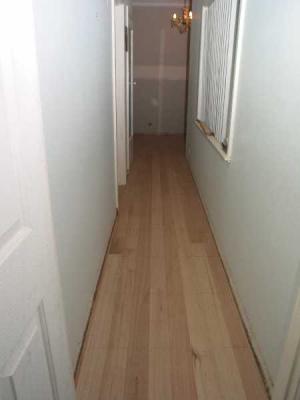
new hall floor |
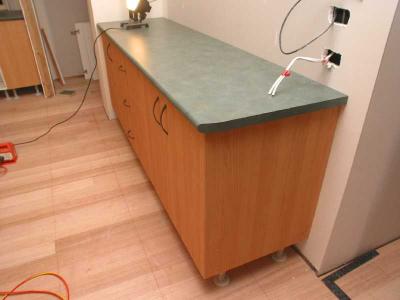
kitchen cabinets go in |
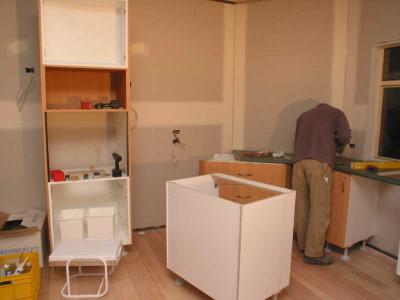
working long hours |
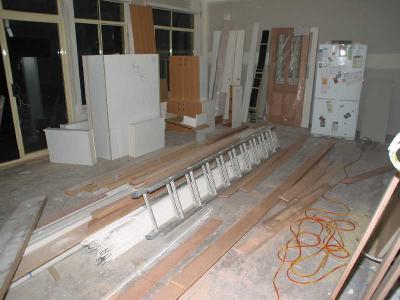
family store room |
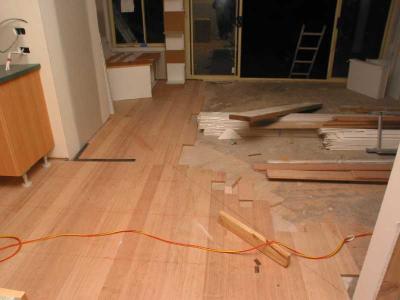
timber floor will have carpet in family |
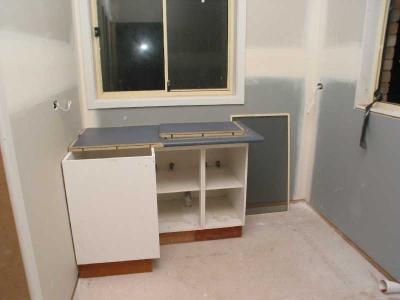
new top for laundry cabinet |
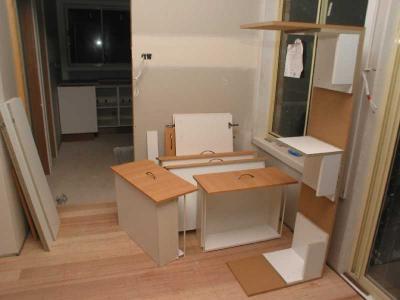
kitchen cupboards |
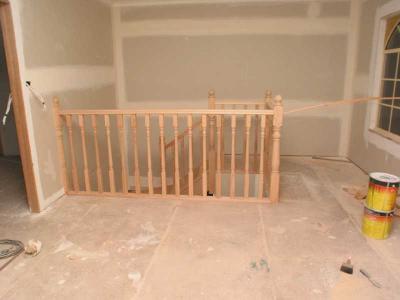
ballustrade |
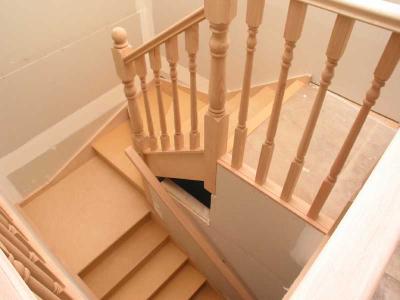
stairwell |

another view |
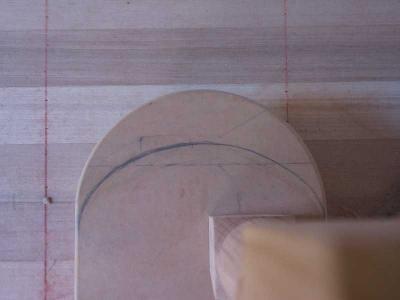
we're not happy with the bottom step |

up the stairs |
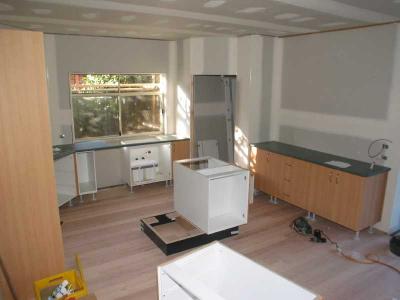
kitchen comming together |
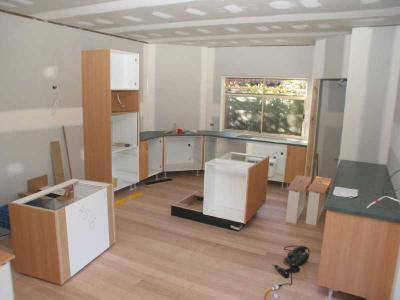
island bench going together |
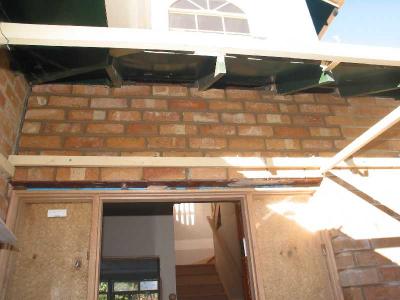
new bricks above front door |
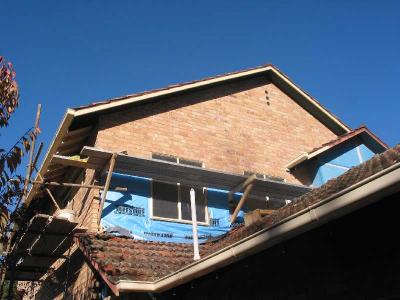
facings and bricks merge |

our camelias fire up |
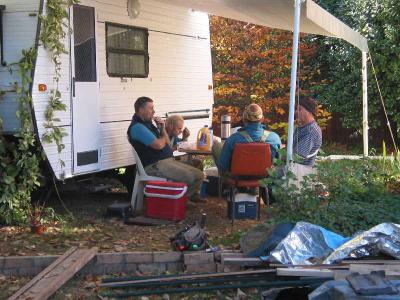
smoko |
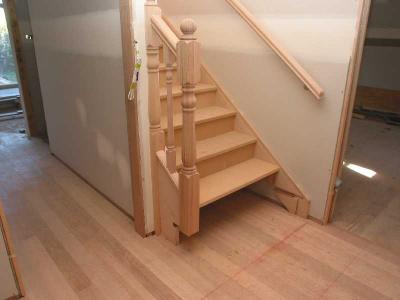
bottom tread is taken away to be changed |
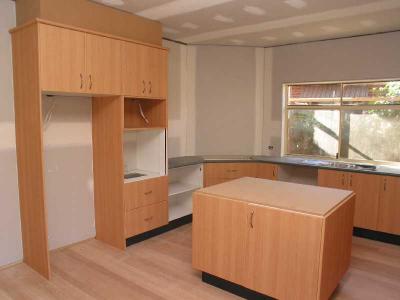
kitchen left |
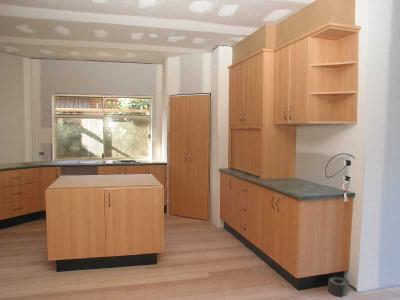
kitchen right |

kitchen centre |
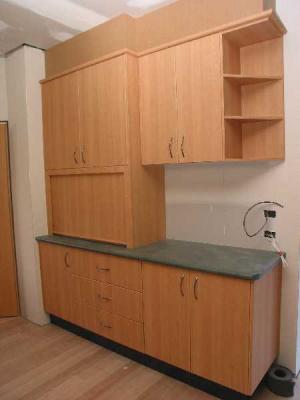
detail right - appliance cupboard |
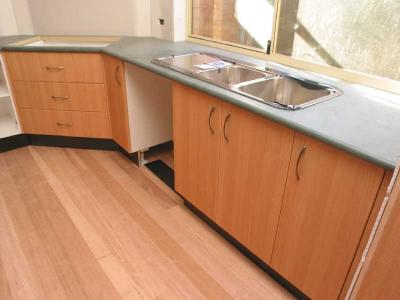
sink installed |

detail fridge and oven holes |
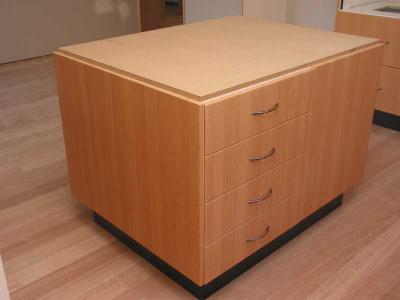
island bench utensil drawers |
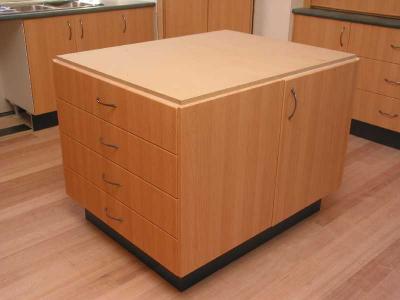
island bench baking and tablewear sides |
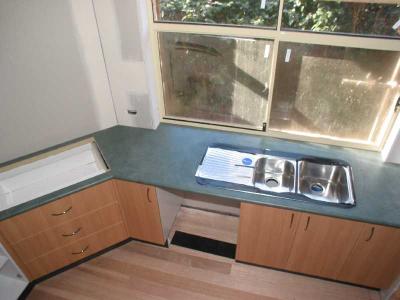
standing on island bench |
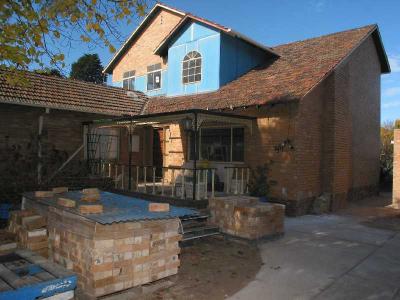
getting there |
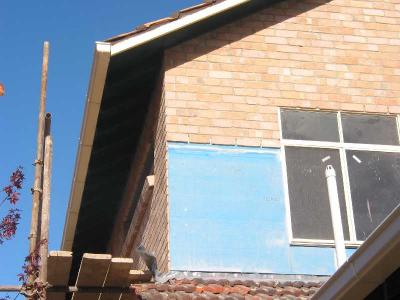
detail - bricks meeting facings |
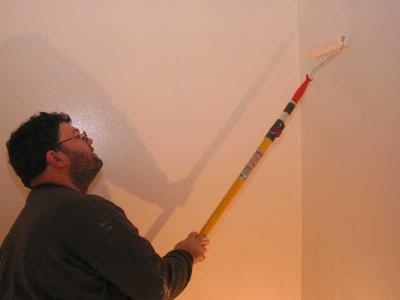
andrew paints inside pantry (more "temporary beard" photos soon) |











