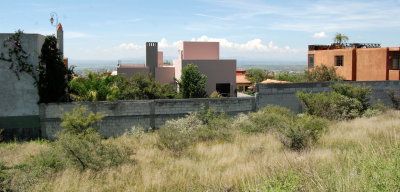
Baby here is where our future home is going to be |
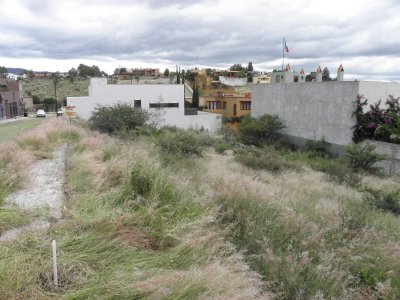
The piece of land, Oct 11 2013 |
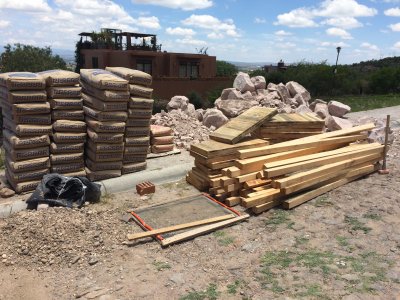
Materials arrive to the site, June 28 |
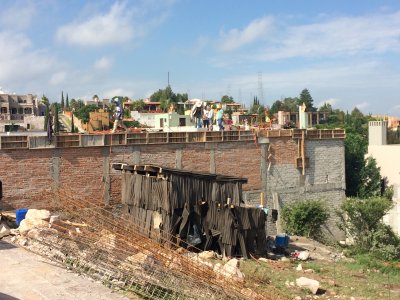
North side, July 29 |
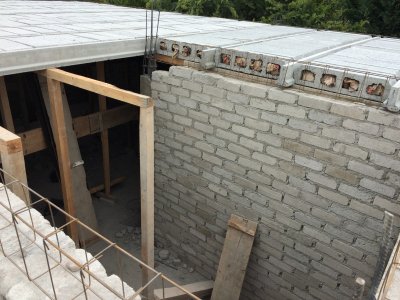
Entry to basement/Craig's room, July 2 |
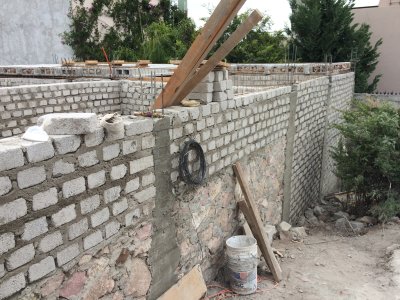
North side wall, July 3 |
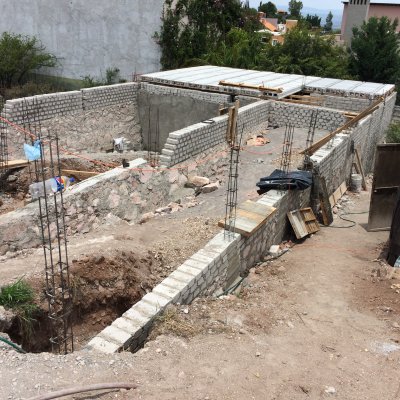
Foundation walls with basement in the back, July 3 |
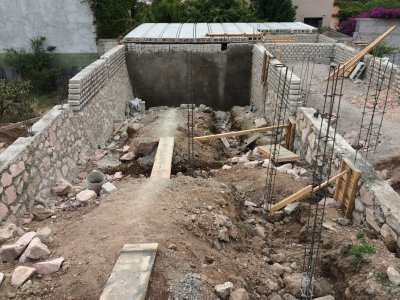
Future garden area, July 3 |
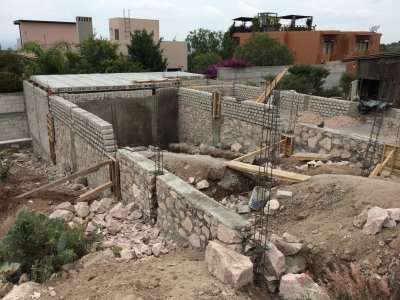
South wall, July 3 |
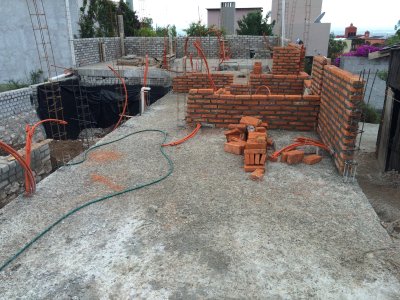
First floor roof from the street, July 9 |
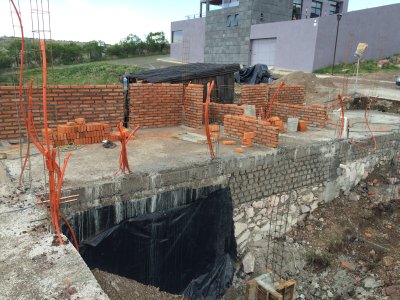
First floor with garden area, July 9 |
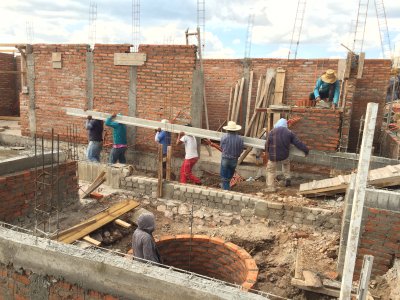
Moving concrete beams, July 25 |
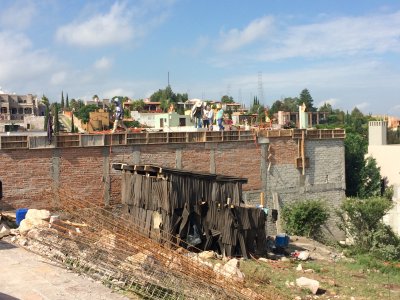
Shed to store supplies, July 29 |
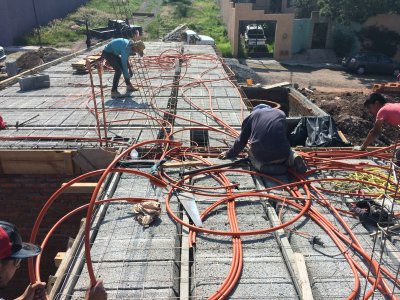
First floor roof from master bedroom, July 29 |
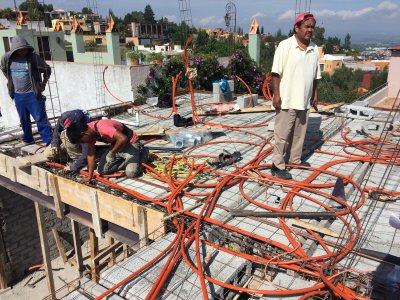
Floor of master bathroom, July 29 |
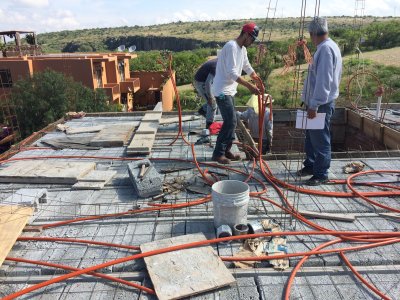
Floor of master bedroom, July 29 |
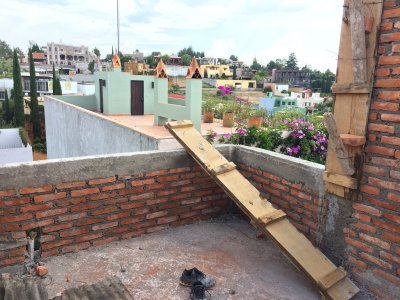
Terrace off master bedroom, August |
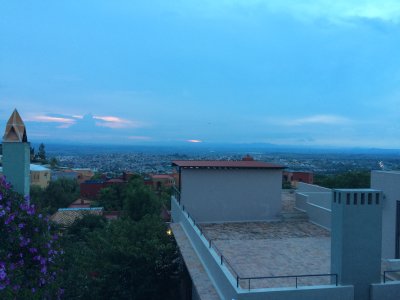
Evening view from bedroom terrace, August |
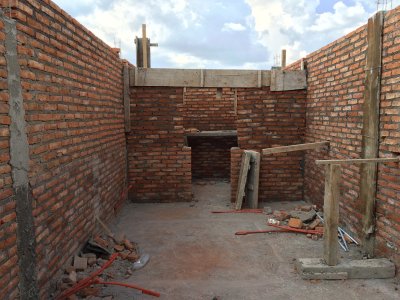
Master bedroom, August |
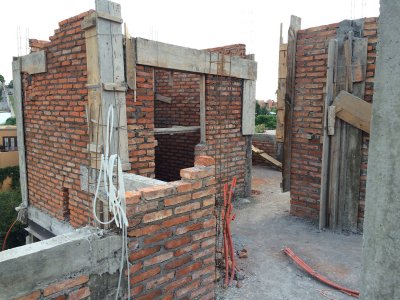
Master bath and entry to bedroom, August |
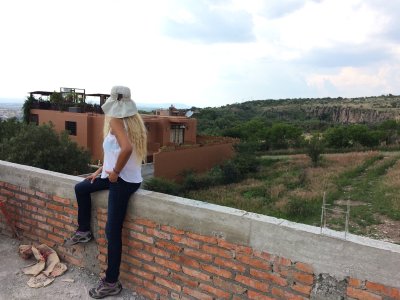
Liliana on roof top patio, August |
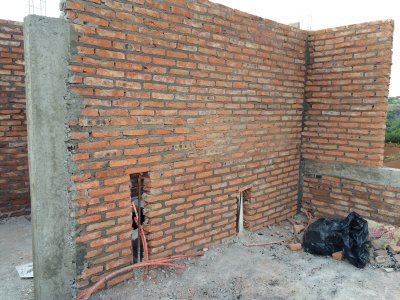
Entertainment area on roof top patio, August |
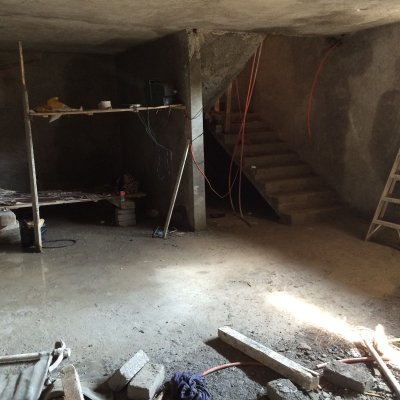
Craig's room, August |
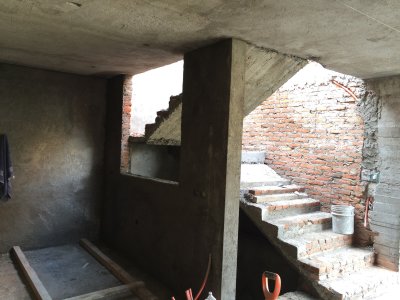
Kitchen area open for thought, August |
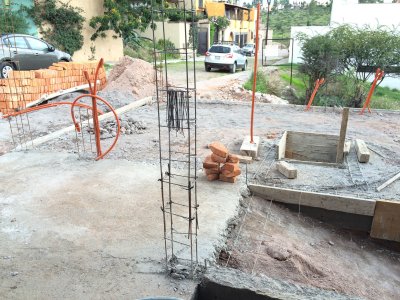
Entry slab with garage behind, August |
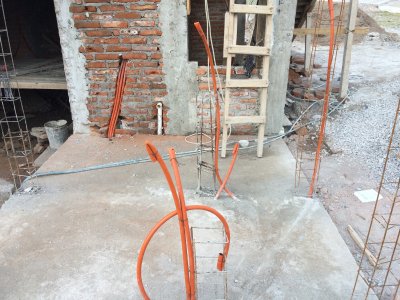
Entry and guest bathroom, August |
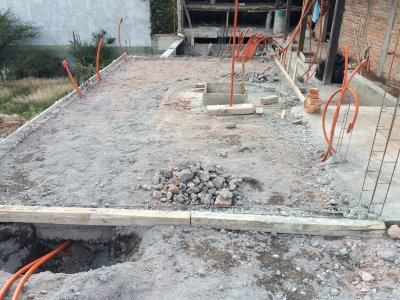
Garage floor with entry to the right, August |
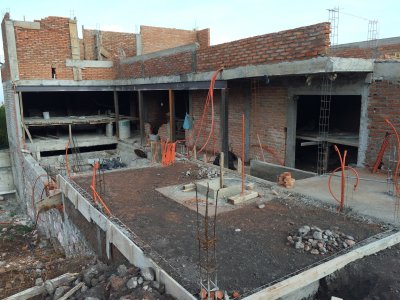
Perspective SW Corner, August |
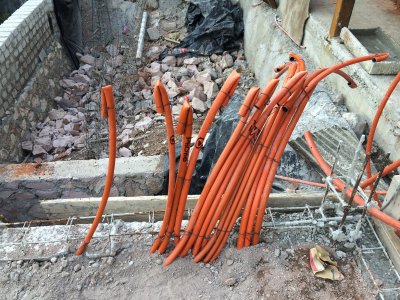
Thank you Mr. Electrician, August |
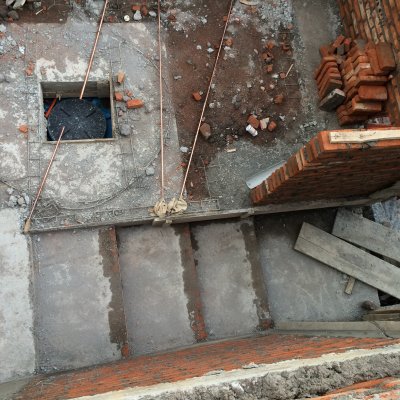
Front entry from above, August |
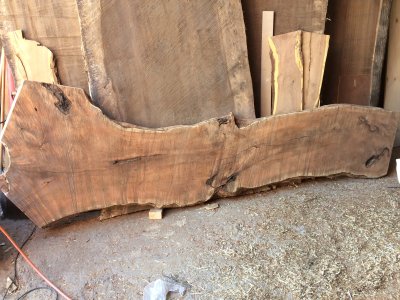
Mesquite for Bar/Table |
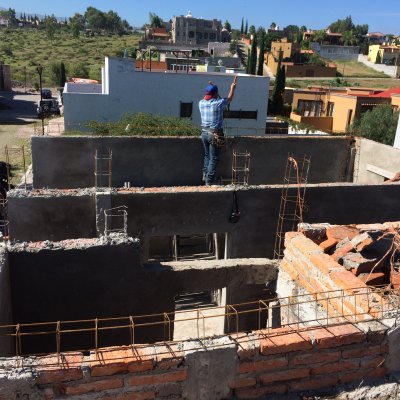
Bathroom-Entry-Garage |
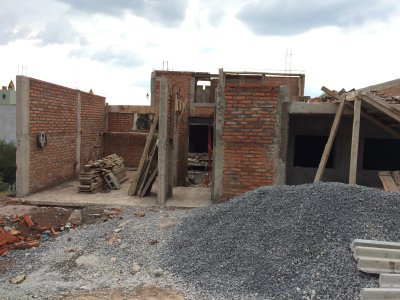
From Street Garage and Main Entry |
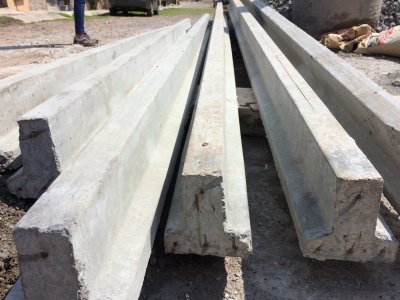
Concrete Beams used in Roof-Floor |
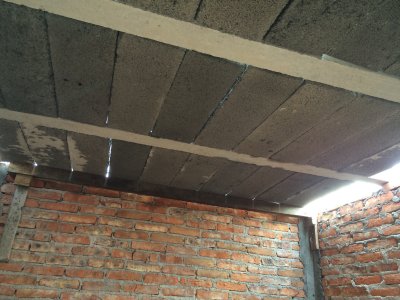
Concrete Beams in Place |
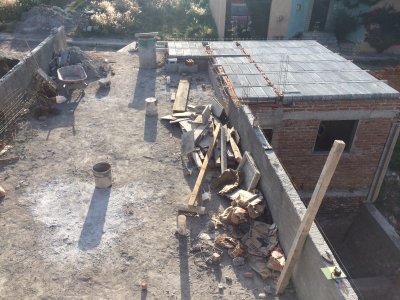
Main Patio and Garage Roof |
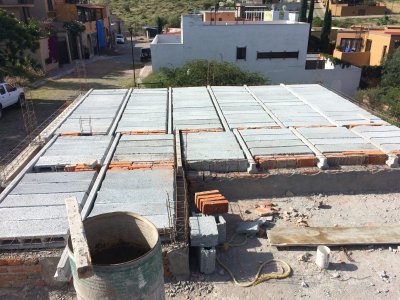
Roof over Garage and Entry |
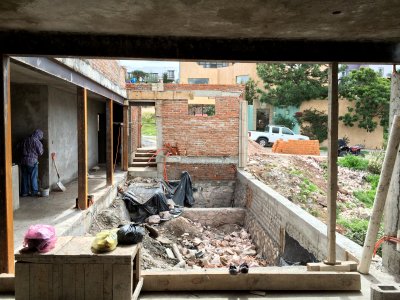
My Future Garden from Living Room |
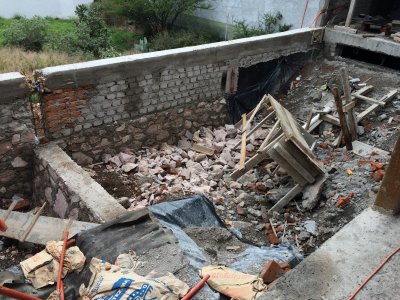
My Future Garden |
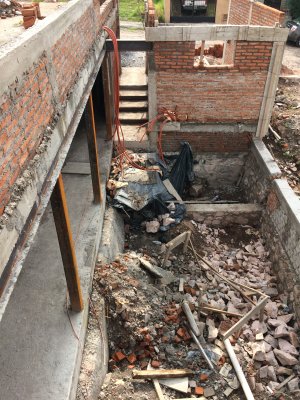
My Future Garden 2 |
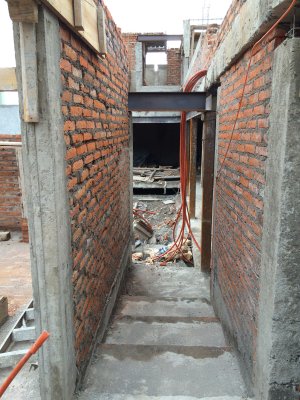
Front Entry |
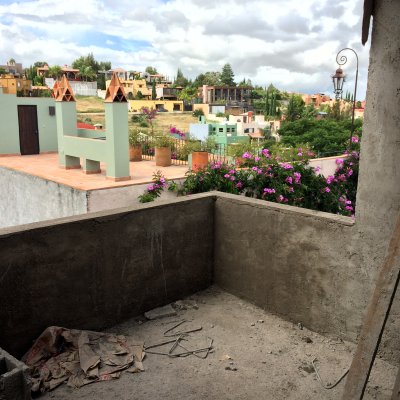
Patio off Master Bedroom |
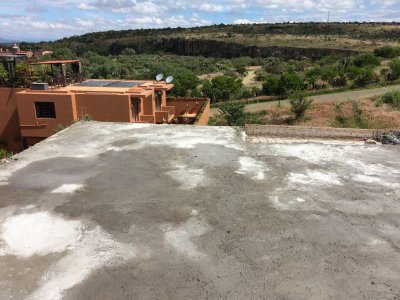
Roof Above Master Bedroom Charco View |
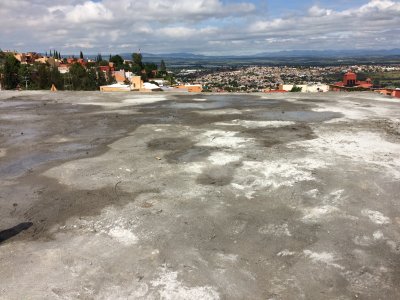
Roof Above Master Bedroom West View |
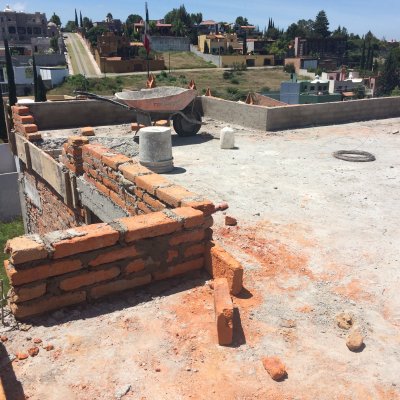
Roof Above Master Bedroom 3 |
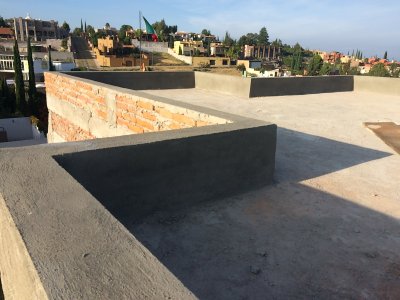
Roof Above Master Bedroom 4 |
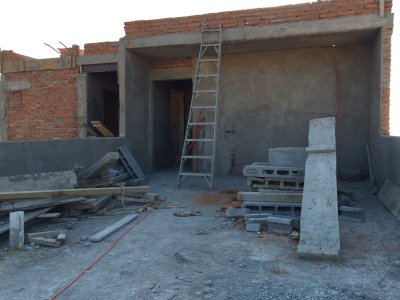
BBQ Area with Master Bedroom Behind |
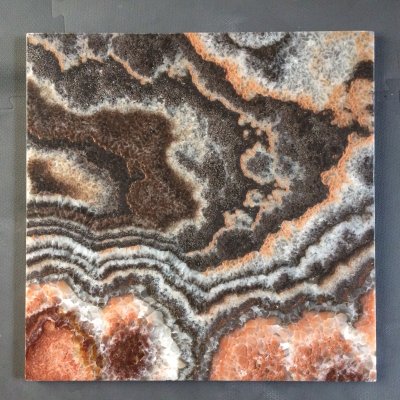
2 X 2 piece of marble |
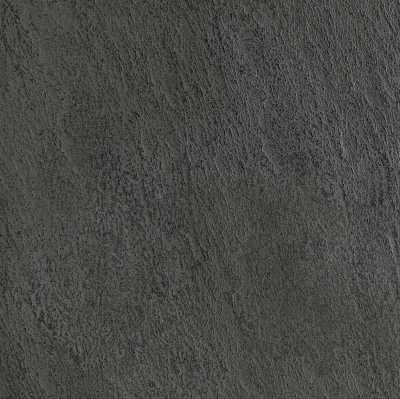
Extrema II Black, For the Bathroom Walls, |
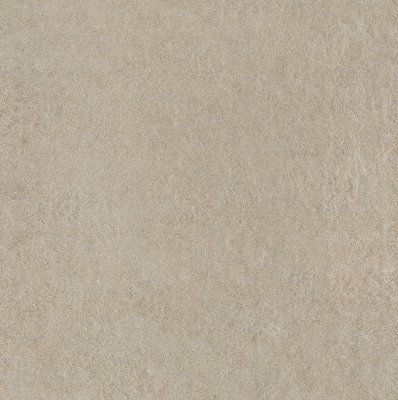
Osaka Light Gray, Floors For All the House |
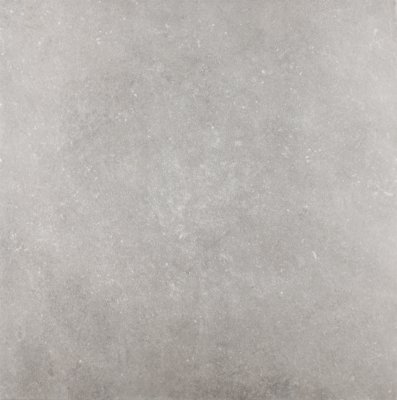
Ceramic Floors in the Basement and Garage |
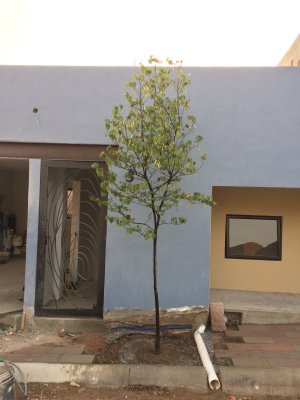
:: almost_there_ ::
|
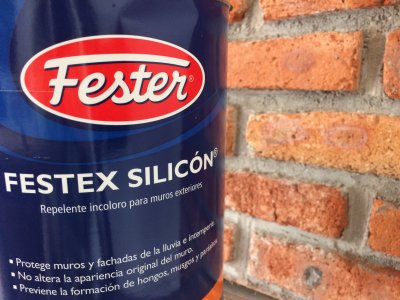
:: Paints, sealers, etc.... ::
|
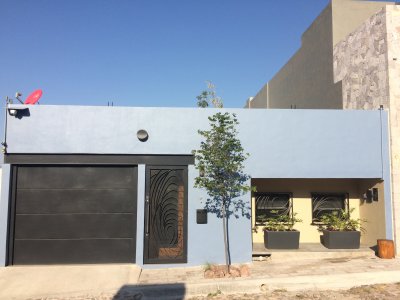
House Street View |











