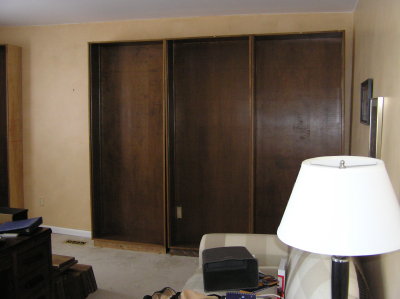
Looking into the front room from the foyer. |
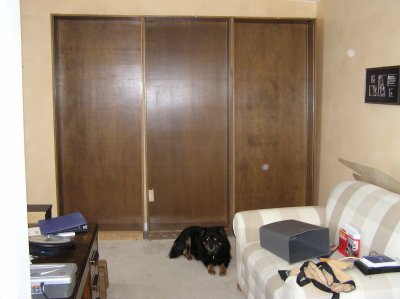
Three of the five bookcases that will fill the long wall in the front room. Dog Bina is on the floor, posing. |
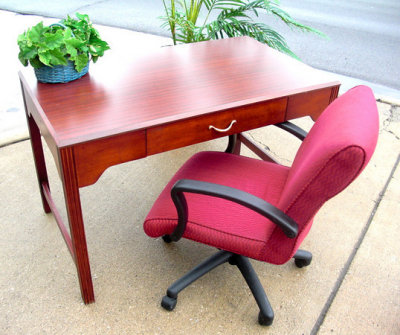
Bill's new desk from a hotel liqidator. |
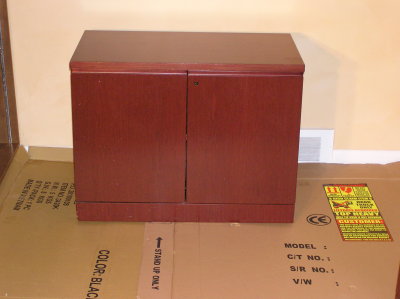
One of three base cabinets. |
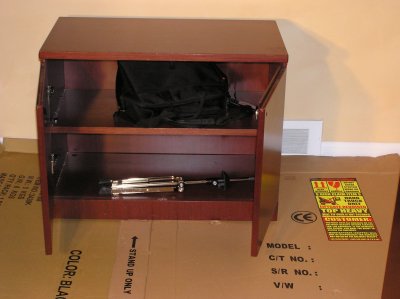
Base cabinet, open. |
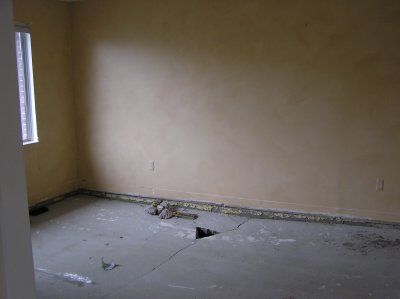
No wonder the Sauder and Bush bookshelves were leaning! |
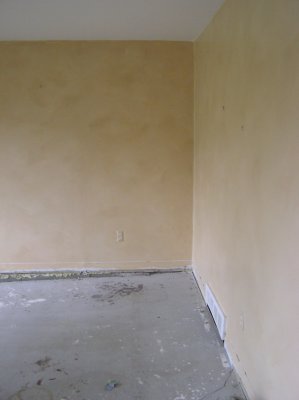
Starting from the back corner of the living room... |
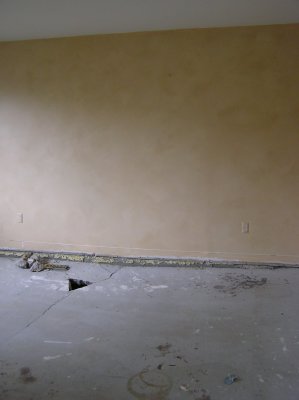
And to the middle, where the slab has fallen at least 6 inches... |
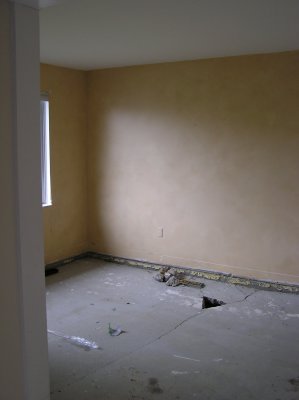
And to the front corner of the living room! |
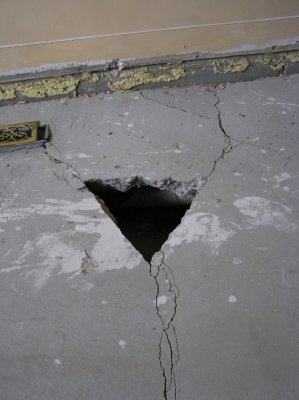 |
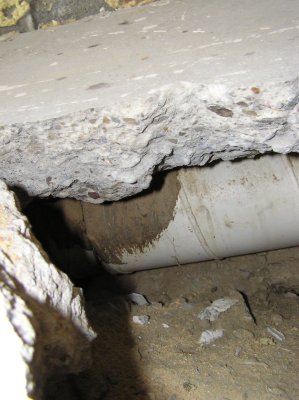
Looking down the hole we see the heat duct, and a lot of ...AIR holding up the slab!!! |
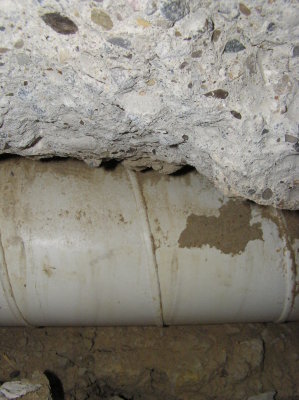
When did air become an approved fill material for a floor slab? |
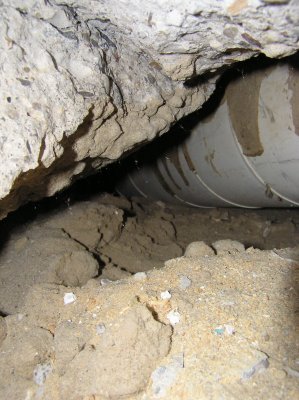
More air! |
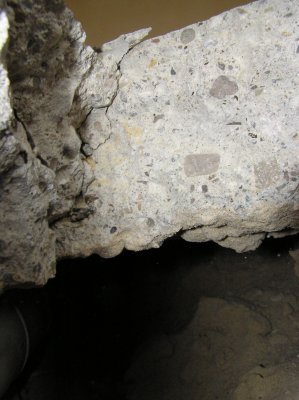
The cave under the living room floor. |
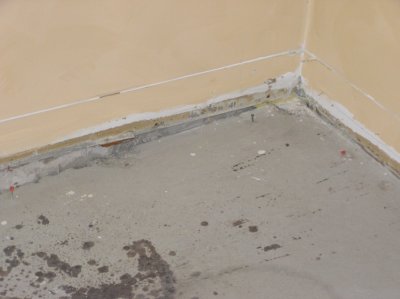
The front left corner of the living room floor. |
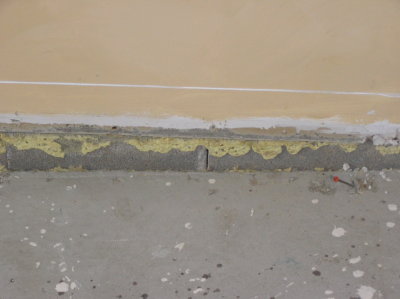
Moving toward the back of the living room. |
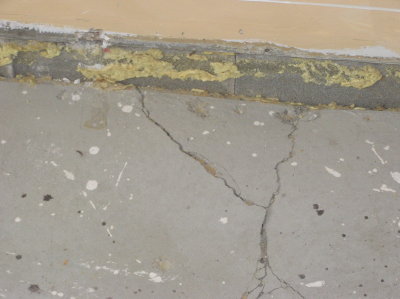
the crack goes all the way across the slab. |
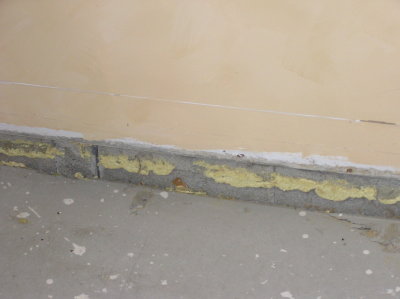
So the middle of the room has sunk the most and the floor is higher in the front and the back. |
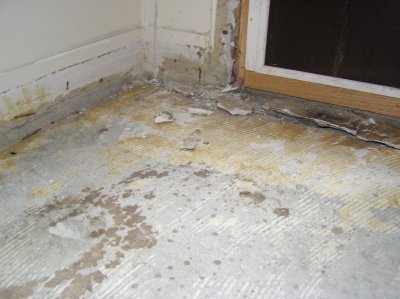
Behind the front door, see how the slab has sunken. |
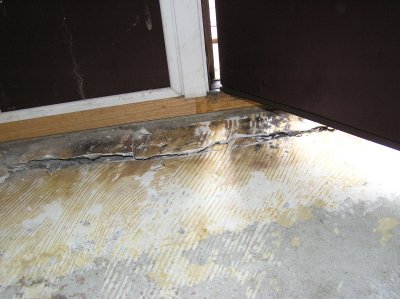
That is the door on the left, see how the slab has sunken and cracked. |
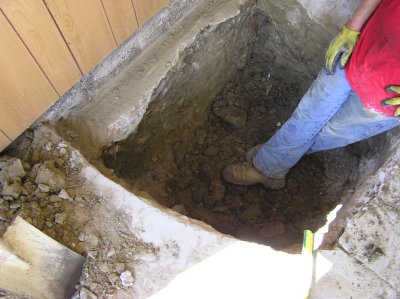
First you dig a hole. |
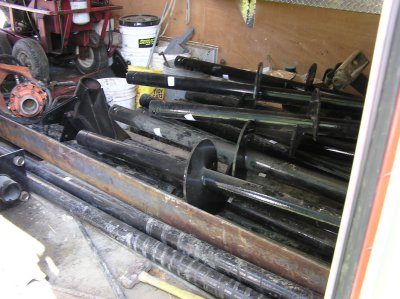
Then you use these steel pipes with screw blades on them to drill down. |
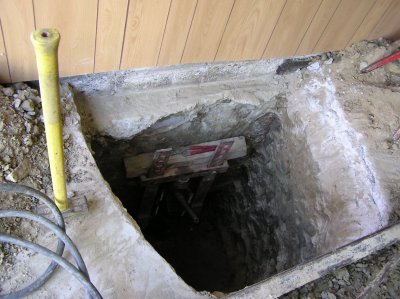
When the pipe is in place, a brace goes under the foundation. |
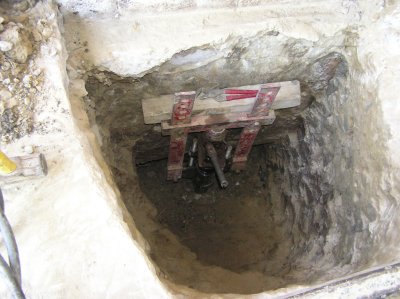
And this rig is put in place so that they can try to lift the house once all 6 are in place. |
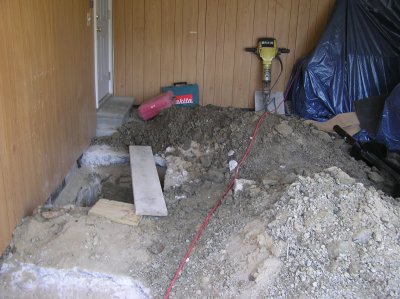
Here is the garage with two holes for Ram Jacks. |
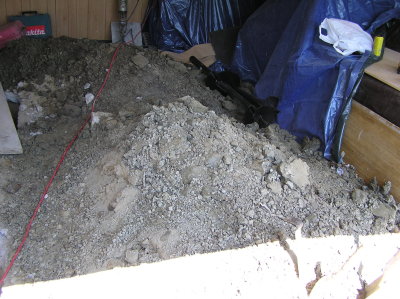
Here is the blue clay that came out of the holes. |
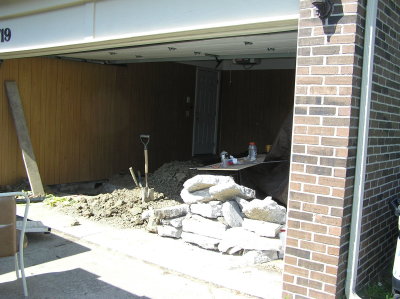
A longer view of the garage work area. |
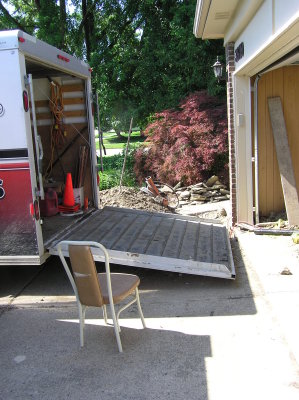
At the end of the garage wall is a third hole for the Ram Jack that will lift the end of the garage wall. |
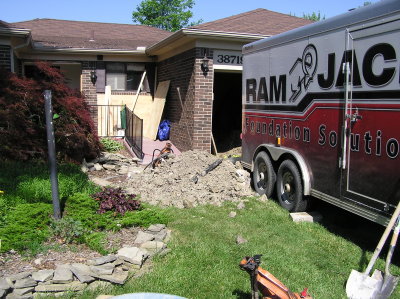
A long view of the front of the house. That is the dirt pile for the third jack. |
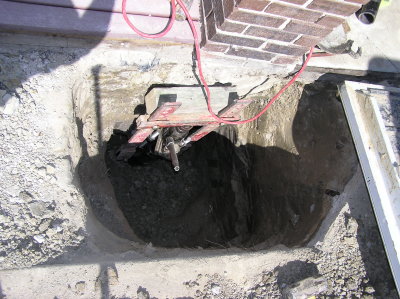
Inside the third jack pit. |
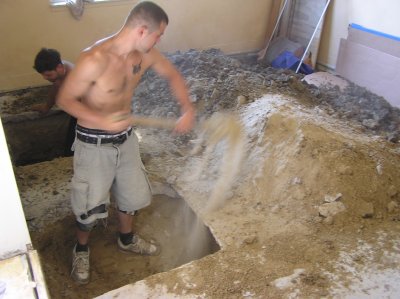
Digging the fourth and fifth pits inside a hot living room. |
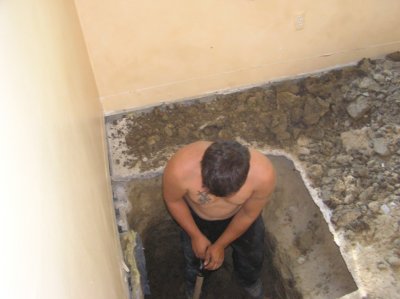
The fifth pit. |
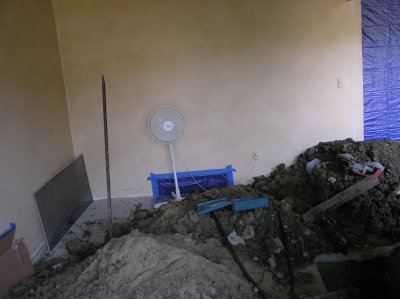
Looking in through the living room window, we see a lot of dirt.. |
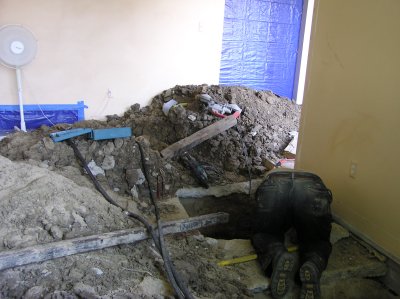
and some workmen and some deep pits... |
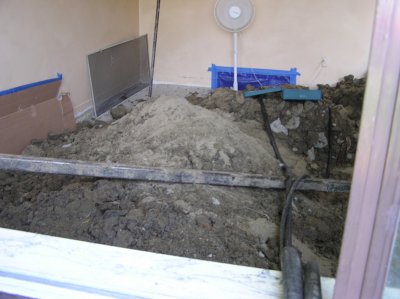
and some equipment. |
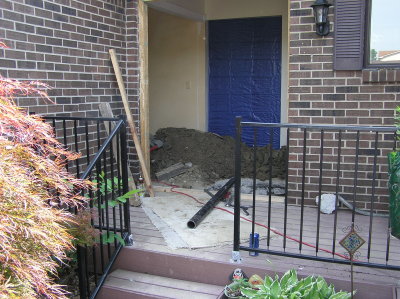
Welcome to our home.. um, no...burrow? |
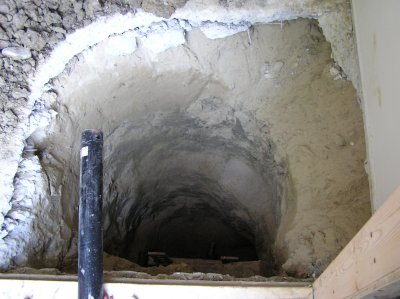
The sixth pit. |
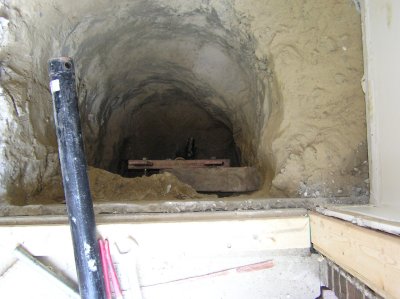
With all of the equipment in it. Here is a piece of the pole that is drilled into the ground to support the foundation. |
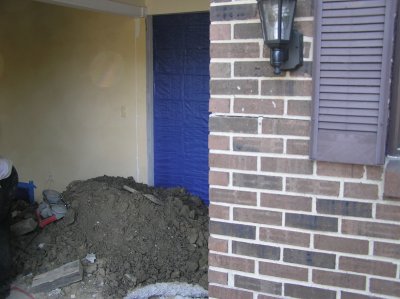
View into the foyer. |
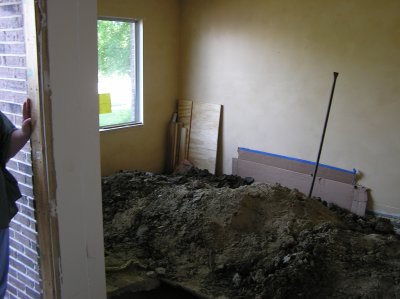
Looking into the living room from the foyer. |

Our storage in the driveway holds much of what was in the garage. |
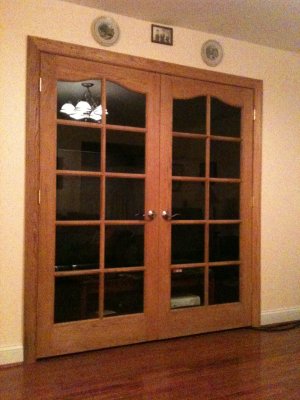
Oak French Door THAT WE DID NOT GET |
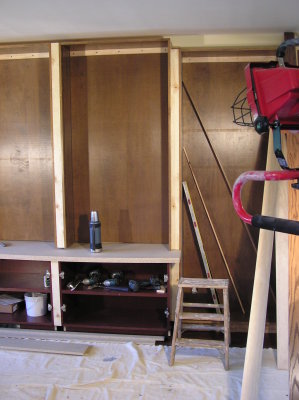
The library shelves are in place! Molding, trim, doors, all still need to be done. |
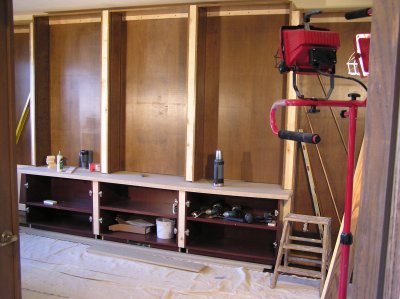
Moving toward the left, toward the window. |
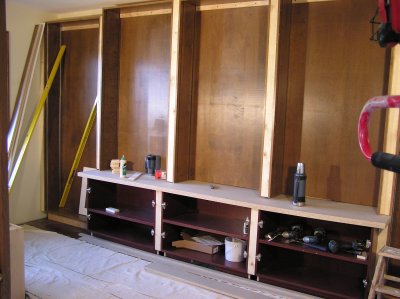
The four left sections, photo is missing the rightmost section. |
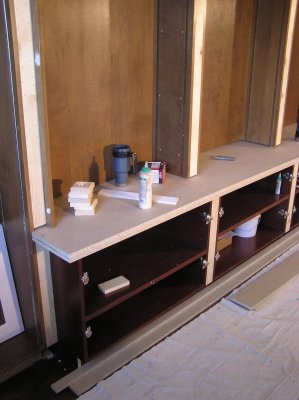
This picture shows how the three center bases sit further out, giving a counter space area, |
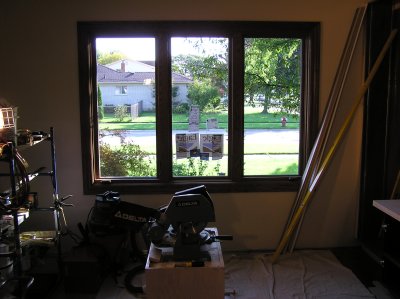
The new window in the library/music room. |
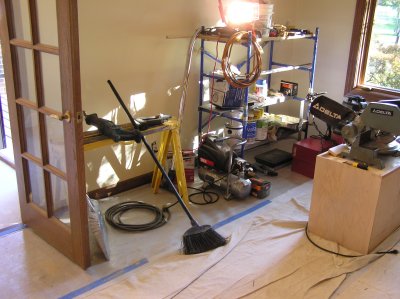
This view shows the space that will be the sitting area. |
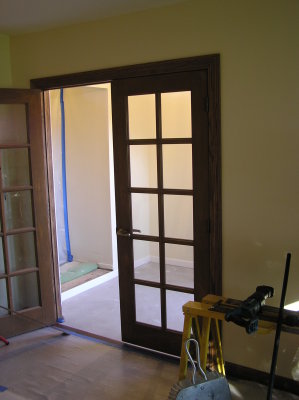
The new french doors, looking out into the foyer. There is no flooring in the foyer or halls yet. |
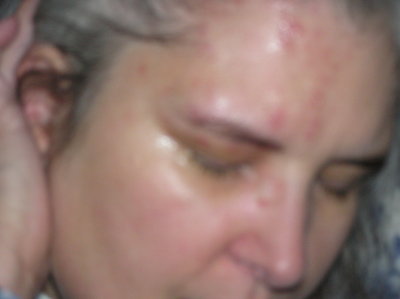
My shingles, at least the ones that are not in my hair! Sorry about the poor focus. |
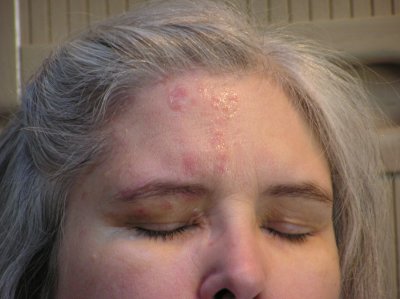
Taken on 10-2. My shingles broke out on 9-22, so these are mostly healed. |
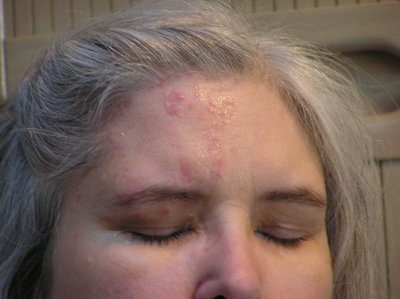
It was hard to remember not to smile or raise my eyebrows or laugh - they all hurt too much! |
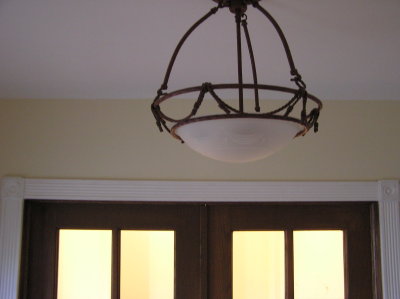
Foyer Light outside of Library |
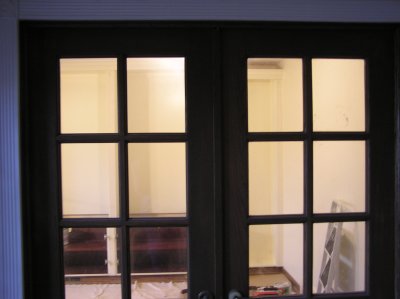
Doors to the library, closed. |
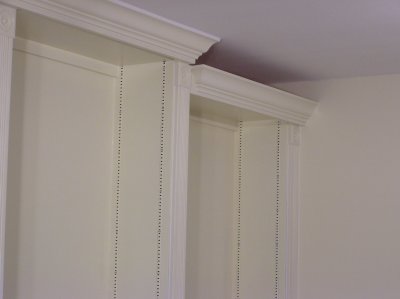
Right end of the library shelves. |
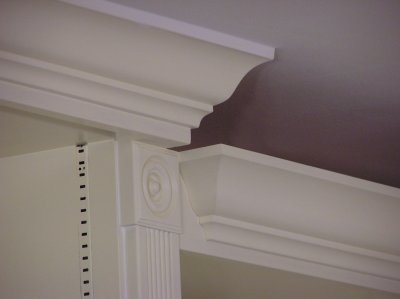
Close up! |
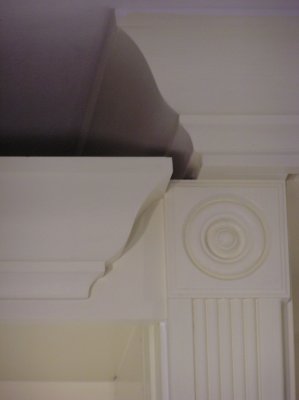
Left side crown molding close-up. |
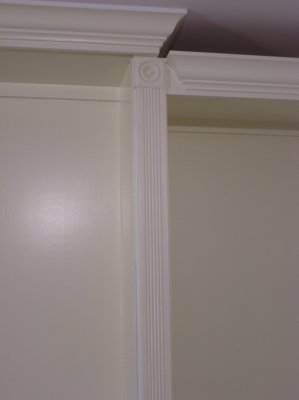
The molding between bookshelves. |
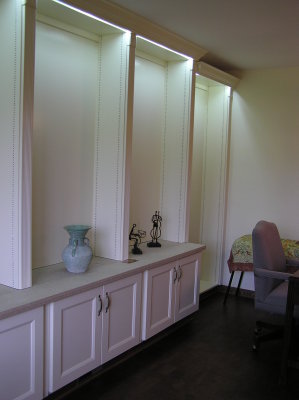
Done! A wall of library shelves, minus the bookshelves themselves. |
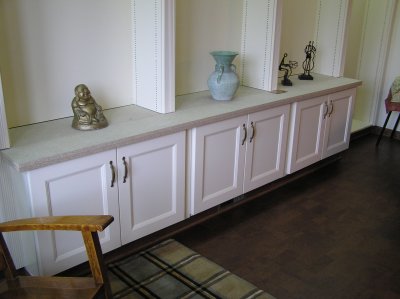
Not modern base cabinets anymore! |
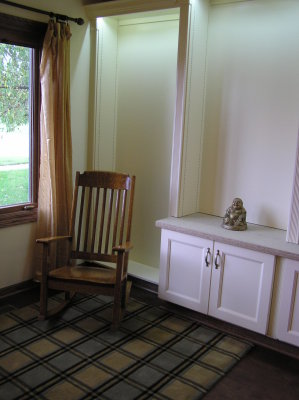
The front corner with my mother's grandfather's rocking chair. |
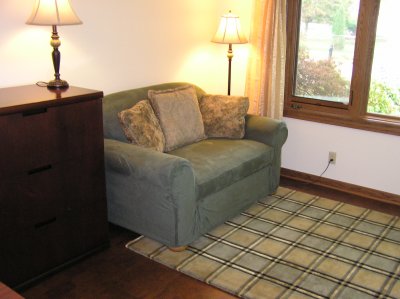
Loveseat covered with slipcover from Sure Fit, and rug from the Hagopian Outlet. |
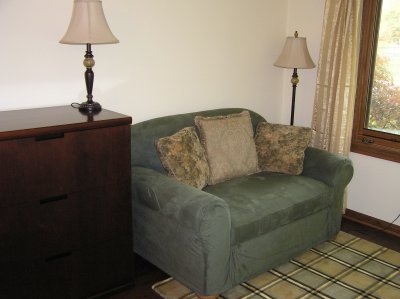
View without lamps on. |
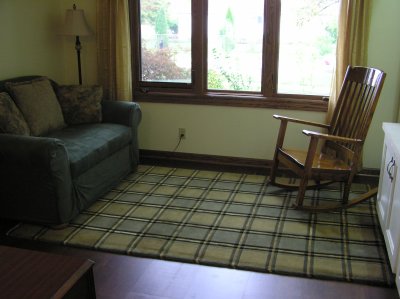
The whole seating area in front of the window. |
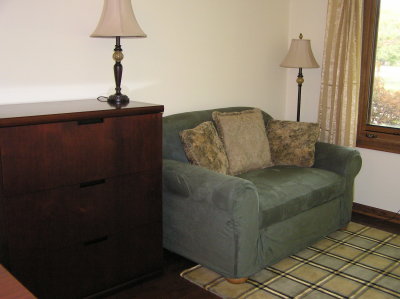
The Monet print may go right above the loveseat. |
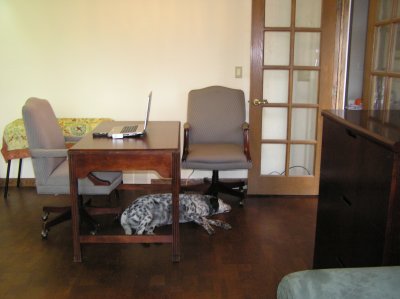
The desk faces the french doors. The chairs are also from the used office furniture store, |
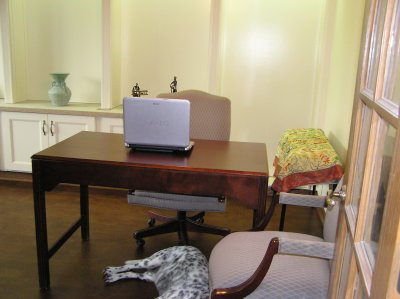
The view through the french doors as you enter the room from the foyer. |
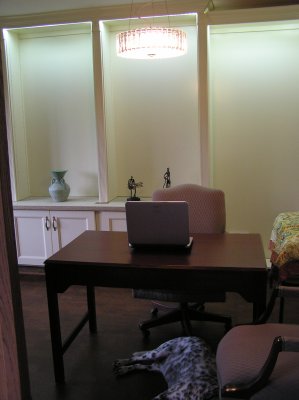
The lighting, above desk and in the crown molding in the bookcase. |
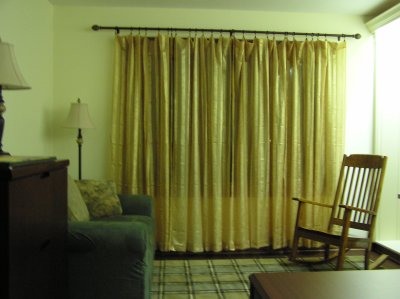
After dark, with the curtains closed. |











